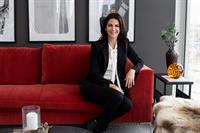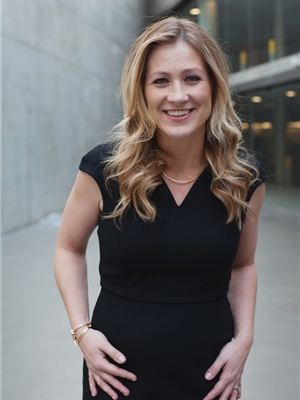157 Evansmeade Circle Nw, Calgary
- Bedrooms: 3
- Bathrooms: 3
- Living area: 2003 square feet
- Type: Residential
- Added: 39 days ago
- Updated: 16 hours ago
- Last Checked: 8 hours ago
This spacious and well-maintained home offers the perfect blend of comfort and functionality for modern families. As you step inside, you're greeted by a large main floor office, ideal for working from home or managing schoolwork. The open floor plan seamlessly connects the living room, complete with a cozy gas fireplace, to the full kitchen with an eating bar, making it perfect for family gatherings and entertaining. The kitchen offers a new KitchenAid stove (2023) and Bosch dishwasher (2023) and has an amazing pantry that connects back to the garage this makes unloading groceries a breeze! The main floor also features a separate laundry room and a convenient half bath. Upstairs, you'll find three generously sized bedrooms, including a spacious primary suite with full-ensuite offering a private water closet, shower and soaker tub along with a walk-in closet. An additional bonus room and a homework nook on the upper level provide extra space for relaxation or study time. The unfinished basement is ready for your personal touch and creativity. Step out from the kitchen onto a cozy deck overlooking a large backyard, offering plenty of outdoor space for the family. For those with a green thumb, you'll love the large raised planter, perfect for gardening, installed. A designated platform for garbage, recycling, and compost bins adds convenience and keeps the smelly garbage and large bins out of the garage; the are located in the back lane. A home inspection was just completed so you have the peace of mind in knowing this home is lovingly cared for, including a new garage door and weather stripping (2021) and insurance will cover a new roof for you! Situated on a quiet, family-friendly street, this home is just minutes from bike paths, Kenneth Taylor Elementary School, shopping, preschools, parks, and playgrounds. This is the ideal place for your family to settle and thrive in a vibrant, community-focused neighborhood. (id:1945)
powered by

Show
More Details and Features
Property DetailsKey information about 157 Evansmeade Circle Nw
- Cooling: Central air conditioning
- Heating: Forced air
- Stories: 2
- Year Built: 2004
- Structure Type: House
- Foundation Details: Poured Concrete
- Construction Materials: Wood frame
Interior FeaturesDiscover the interior design and amenities
- Basement: Unfinished, Full
- Flooring: Carpeted, Linoleum
- Appliances: Washer, Refrigerator, Dishwasher, Stove, Dryer, Hood Fan
- Living Area: 2003
- Bedrooms Total: 3
- Fireplaces Total: 1
- Bathrooms Partial: 1
- Above Grade Finished Area: 2003
- Above Grade Finished Area Units: square feet
Exterior & Lot FeaturesLearn about the exterior and lot specifics of 157 Evansmeade Circle Nw
- Lot Features: Back lane, PVC window, No Animal Home, No Smoking Home
- Lot Size Units: square meters
- Parking Total: 4
- Parking Features: Attached Garage
- Lot Size Dimensions: 457.00
Location & CommunityUnderstand the neighborhood and community
- Common Interest: Freehold
- Street Dir Suffix: Northwest
- Subdivision Name: Evanston
Tax & Legal InformationGet tax and legal details applicable to 157 Evansmeade Circle Nw
- Tax Lot: 32
- Tax Year: 2024
- Tax Block: 1
- Parcel Number: 0030270235
- Tax Annual Amount: 3992
- Zoning Description: R-G
Room Dimensions

This listing content provided by REALTOR.ca
has
been licensed by REALTOR®
members of The Canadian Real Estate Association
members of The Canadian Real Estate Association
Nearby Listings Stat
Active listings
87
Min Price
$418,800
Max Price
$1,190,000
Avg Price
$651,497
Days on Market
41 days
Sold listings
45
Min Sold Price
$419,900
Max Sold Price
$1,198,800
Avg Sold Price
$647,122
Days until Sold
44 days
Additional Information about 157 Evansmeade Circle Nw
















































