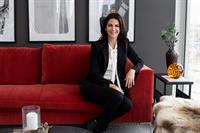38 Tuscany Hills Crescent Nw, Calgary
- Bedrooms: 4
- Bathrooms: 4
- Living area: 2010 square feet
- Type: Residential
- Added: 4 days ago
- Updated: 18 hours ago
- Last Checked: 10 hours ago
The attention to detail and upgrades in this home will blow you away!! Features include - 3/4 maple hardwood on the main and upper levels, updated kitchen with cabinets to the ceiling, tons of modern pot lights, knockdown stipple on the main level, mosaic tile face on the family room fireplace, glass railings on the main staircase, amazing 5pc ensuite renovation with 2X4 tiled walls, new carpet in the walkout basement, plywood subfloor in the basement with Delta Flooring underlay, heated floor in the basement bathroom, attic storage in garage with two entries, RV gate, enclosed fiberglass deck that will never require maintenance, enclosed fiberglass shed that will last a lifetime, paved alley, room to add a double detached garage, central air conditioning and rounded drywall corner bead. When you first enter this home you will know an interior design professional lives here!! The front entry is huge and ideal for hosting the big events. The living room has huge windows and is very welcoming for the formal gatherings. Dinning room has an alcove ideal for the hutch or china cabinet and a pocket door into the kitchen. The newly renovated kitchen offers ceiling height cabinets, quartz countertops. abundance of pot lights, movable island with breakfast bar, gas stove, built in microwave, feature glass cabinet doors, large bright eating area and a pantry. Walkout basement has gas fireplace zone heating, plywood subfloor with Delta Flooring, updated carpet, drop down ceiling, games area with dry bar, card playing area, den and renovated 4pc bathroom with quartz and a heated tile floor. Primary bedroom has a large walk in closet and a 5pc ensuite bathroom to die for!! The three other bedrooms up are a great size thanks to the floor plan that minimized vaulting sq ft wastage and maximum light. Perennials in the front and rear yard for a welcoming look without the work. Tile in most of the back yard to lessen your yard work. Custom enclosed fiberglass deck and shed that will literally last for ever. Close to ravines, school, Tuscany Club and shopping. 10 out of 10!! (id:1945)
powered by

Property Details
- Cooling: Central air conditioning
- Heating: Forced air
- Stories: 2
- Year Built: 1998
- Structure Type: House
- Exterior Features: Brick, Vinyl siding
- Foundation Details: Poured Concrete
- Construction Materials: Wood frame
- Bedrooms: 4
- Bathrooms: 3
- Basement: Walkout
- Garage: Room to add a double detached garage
Interior Features
- Basement: Features: Updated carpet, Drop down ceiling, Games area with dry bar, Card playing area, Den, Renovated 4pc bathroom with quartz and heated tile floor
- Flooring: 3/4 Maple Hardwood (main and upper levels), New carpet (walkout basement), Plywood subfloor (basement with Delta Flooring), Heated floor (basement bathroom)
- Appliances: Washer, Refrigerator, Dishwasher, Stove, Dryer, Microwave
- Living Area: 2010
- Bedrooms Total: 4
- Fireplaces Total: 2
- Bathrooms Partial: 1
- Above Grade Finished Area: 2010
- Above Grade Finished Area Units: square feet
- Kitchen: Cabinets: Ceiling height cabinets, Countertops: Quartz, Appliances: Gas stove, Built-in microwave, Additional Features: Movable island with breakfast bar, Abundance of pot lights, Feature glass cabinet doors, Large bright eating area, Pantry
- Living Room: Windows: Huge windows, Style: Welcoming for formal gatherings
- Dining Room: Alcove: Ideal for hutch or china cabinet, Pocket Door: Into the kitchen
- Family Room: Fireplace: Mosaic tile face, Heating: Gas fireplace zone heating
- Master Bedroom: Closet: Large walk-in closet, Ensuite Bathroom: 5pc ensuite bathroom
- Other Bedrooms: Size: Great size, thanks to optimized floor plan
Exterior & Lot Features
- Lot Features: Back lane, Level, Parking
- Lot Size Units: square meters
- Parking Total: 2
- Parking Features: Attached Garage, RV, RV, Concrete
- Building Features: Clubhouse
- Lot Size Dimensions: 465.00
- Deck: Custom enclosed fiberglass deck
- Shed: Custom enclosed fiberglass shed
- Yard: Perennials in front and rear yard, Tile in most of the backyard to lessen yard work
- Paved Alley: true
- RV Gate: true
Location & Community
- Common Interest: Freehold
- Street Dir Suffix: Northwest
- Subdivision Name: Tuscany
- Nearby Areas: Ravines, School, Tuscany Club, Shopping
Utilities & Systems
- Air Conditioning: Central air conditioning
Tax & Legal Information
- Tax Lot: 20
- Tax Year: 2024
- Tax Block: 1
- Parcel Number: 0026385113
- Tax Annual Amount: 4660
- Zoning Description: R-CG
Additional Features
- Main Level: Ceiling: Knockdown stipple, Pot Lights: Tons of modern pot lights
- Staircase: Glass railings on the main staircase
- Storage: Attic storage in garage with two entries
- Drywall: Rounded drywall corner bead
Room Dimensions

This listing content provided by REALTOR.ca has
been licensed by REALTOR®
members of The Canadian Real Estate Association
members of The Canadian Real Estate Association

















