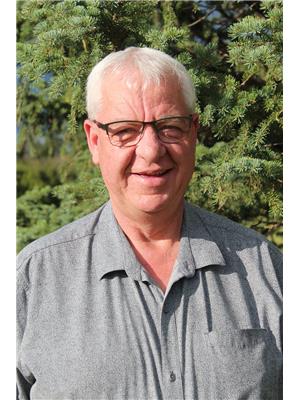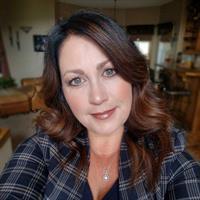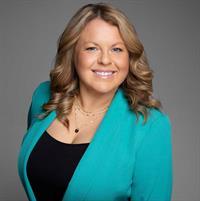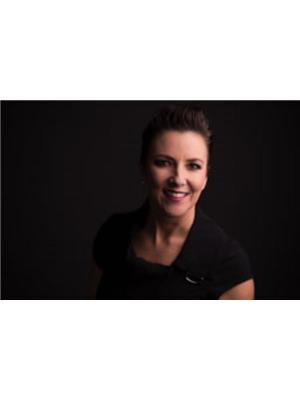29 Vantage Crescent, Olds
- Bedrooms: 4
- Bathrooms: 3
- Living area: 1570 square feet
- Type: Residential
- Added: 121 days ago
- Updated: 2 days ago
- Last Checked: 5 hours ago
Welcome to this beautiful bungalow situated in a highly desirable neighborhood. As you step through the front door, you'll be greeted by a tiled entryway leading to a spacious office that overlooks the street. The open-concept kitchen, dining, and living room area features hardwood floors and vaulted ceilings, creating an inviting and expansive atmosphere. The kitchen boasts a large center island with seating, ample hickory cabinetry including a corner pantry, granite countertops, and a built-in side bar/ buffet for additional storage. The living room is highlighted by a built-in gas fireplace, while the dining room offers direct access to a partially covered 2 tiered deck, perfect for outdoor entertaining.The main floor includes a generously sized master bedroom with large south-facing windows and a walk-in closet. The five-piece ensuite features a jetted tub, a walk-in shower with a bench, and a double vanity. Another large bedroom, a four-piece bathroom, and a laundry room with cabinetry that connects to the three-car heated garage complete the main floor. The garage is also wired for a welder or could change the plug for an electric vehicle.The bright lower level has the same beautiful finishings as upstairs. With large windows and nine-foot ceilings it offers a massive recreation room, two additional spacious bedrooms (one with a walk-in closet), another four-piece bathroom, and a mechanical room. Additional features include in-floor heating in both the garage and the lower level, a boiler system, and central air conditioning.The professionally landscaped yard is a true oasis, featuring a rock fountain, wrought iron fencing, beautiful perennials, and meticulous edging. There is also a unique rock pathway to the 10 X 10 shed. The large south-facing deck, partially covered and finished with maintenance-free decking, includes a pergola. Enjoy the convenience of walking paths on two sides of the home, making this property a perfect blend of comfort and style. (id:1945)
powered by

Property DetailsKey information about 29 Vantage Crescent
Interior FeaturesDiscover the interior design and amenities
Exterior & Lot FeaturesLearn about the exterior and lot specifics of 29 Vantage Crescent
Location & CommunityUnderstand the neighborhood and community
Tax & Legal InformationGet tax and legal details applicable to 29 Vantage Crescent
Room Dimensions

This listing content provided by REALTOR.ca
has
been licensed by REALTOR®
members of The Canadian Real Estate Association
members of The Canadian Real Estate Association
Nearby Listings Stat
Active listings
15
Min Price
$449,000
Max Price
$1,250,000
Avg Price
$677,620
Days on Market
69 days
Sold listings
3
Min Sold Price
$340,000
Max Sold Price
$559,000
Avg Sold Price
$486,000
Days until Sold
87 days
Nearby Places
Additional Information about 29 Vantage Crescent















