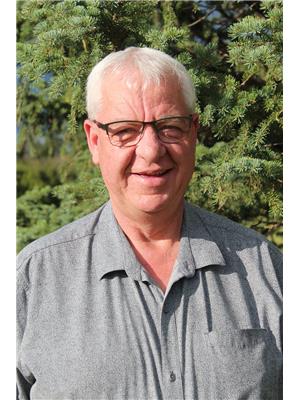6 Harrison Green, Olds
- Bedrooms: 5
- Bathrooms: 3
- Living area: 1888.61 square feet
- Type: Residential
- Added: 102 days ago
- Updated: 4 days ago
- Last Checked: 59 minutes ago
Introducing an exceptional new build by Stevenson Homes located in the highly coveted Highlands subdivision. As you step into the spacious foyer, you’ll immediately appreciate the expansive living spaces this fully developed home has to offer. With a modern design complemented by charming country-inspired kitchen cabinetry, this home radiates warmth and hospitality. This property boasts top-tier features, including a convenient walk-thru/butler pantry complete with a sink, a generously sized laundry room also equipped with a sink in the countertop, and a spa-like primary ensuite that promises relaxation and luxury. The full-wall wet bar and cabinets create the perfect entertainment space, while stylish white quartz countertops and stunning tile accents throughout the home add a touch of elegance. Enjoy the comfort of in-floor basement heating and central air conditioning, enhancing your living experience. The big triple attached heated garage w/ floor drain and massive front parking pad for your convenience. Explore this magnificent home today; a virtual tour is available for your convenience! Don't miss out on this opportunity to make it yours!! (id:1945)
powered by

Property DetailsKey information about 6 Harrison Green
- Cooling: Central air conditioning
- Heating: Forced air, In Floor Heating, Natural gas
- Stories: 1
- Structure Type: House
- Exterior Features: Composite Siding
- Foundation Details: Poured Concrete
- Architectural Style: Bungalow
- Construction Materials: Wood frame
Interior FeaturesDiscover the interior design and amenities
- Basement: Finished, Full
- Flooring: Tile, Carpeted, Vinyl Plank
- Appliances: Refrigerator, Cooktop - Gas, Dishwasher, Microwave, Oven - Built-In, Hood Fan, Garage door opener
- Living Area: 1888.61
- Bedrooms Total: 5
- Fireplaces Total: 1
- Bathrooms Partial: 1
- Above Grade Finished Area: 1888.61
- Above Grade Finished Area Units: square feet
Exterior & Lot FeaturesLearn about the exterior and lot specifics of 6 Harrison Green
- Lot Features: Wet bar
- Lot Size Units: square meters
- Parking Total: 5
- Parking Features: Attached Garage
- Lot Size Dimensions: 804.40
Location & CommunityUnderstand the neighborhood and community
- Common Interest: Freehold
Tax & Legal InformationGet tax and legal details applicable to 6 Harrison Green
- Tax Lot: 2
- Tax Year: 2024
- Tax Block: 1
- Parcel Number: 0035975110
- Tax Annual Amount: 5204
- Zoning Description: R1
Room Dimensions

This listing content provided by REALTOR.ca
has
been licensed by REALTOR®
members of The Canadian Real Estate Association
members of The Canadian Real Estate Association
Nearby Listings Stat
Active listings
15
Min Price
$449,000
Max Price
$1,250,000
Avg Price
$677,620
Days on Market
69 days
Sold listings
3
Min Sold Price
$340,000
Max Sold Price
$559,000
Avg Sold Price
$486,000
Days until Sold
87 days
Nearby Places
Additional Information about 6 Harrison Green

























































