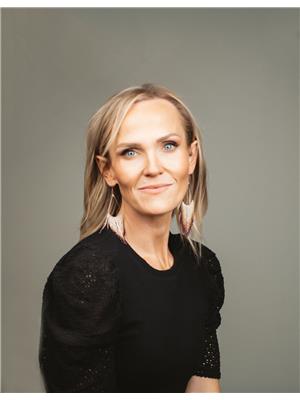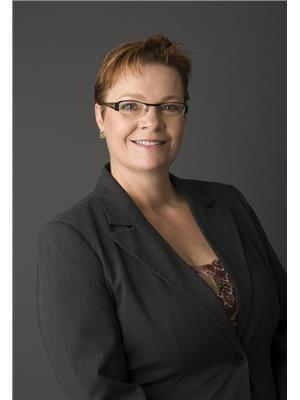114 Knutsen Avenue, Yellowknife
- Bedrooms: 7
- Bathrooms: 2
- Living area: 3342 square feet
- Type: Residential
- Added: 131 days ago
- Updated: 26 days ago
- Last Checked: 8 hours ago
This unique, spacious bungalow boasts over 3200 square feet across two levels, featuring a total of 7 generously-sized bedrooms, 2 bathrooms, and 2 fully-equipped kitchens and living areas. The main floor comprises 3 bedrooms, 1 bath, a well-appointed kitchen, dining room, spacious living room, and convenient laundry facilities. The lower level offers 4 additional bedrooms, a bathroom, an eat-in kitchen, a living area, and a versatile small room suitable for storage or office space. This lower level could very easily be converted an in-law/revenue property!! Additionally, there's an oversized heated outbuilding with 2 rooms in the backyard, perfect for use as a workshop/home based business. Located in close proximity to schools, parks, shopping, and a hospital, this property offers both comfort and convenience. Recent updates include all new windows, fresh paint main, new baseboard, and trim. Includes: Fridge (2) Stove (2) Dishwasher (1) Washer, Dryer. (id:1945)
Property Details
- Year Built: 1979
- Structure Type: House
Interior Features
- Appliances: Washer, Refrigerator, Dishwasher, Stove, Dryer
- Living Area: 3342
- Bedrooms Total: 7
Exterior & Lot Features
- Lot Size Dimensions: 5948
Room Dimensions
This listing content provided by REALTOR.ca has
been licensed by REALTOR®
members of The Canadian Real Estate Association
members of The Canadian Real Estate Association
Nearby Listings Stat
Active listings
9
Min Price
$349,900
Max Price
$998,000
Avg Price
$529,711
Days on Market
133 days
Sold listings
5
Min Sold Price
$380,000
Max Sold Price
$554,900
Avg Sold Price
$458,940
Days until Sold
40 days













