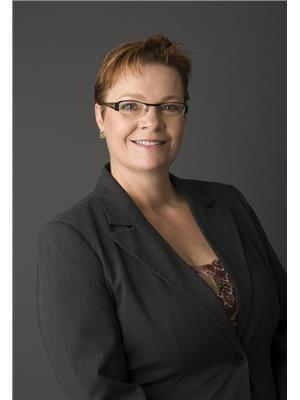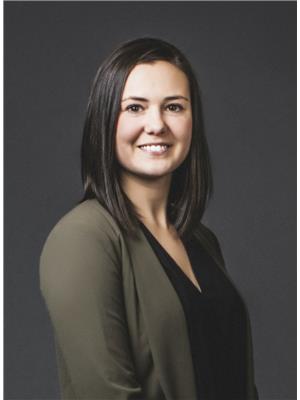4 Rycon Drive, Yellowknife
- Bedrooms: 3
- Bathrooms: 3
- Living area: 2248 square feet
- Type: Mobile
- Added: 102 days ago
- Updated: 8 days ago
- Last Checked: 12 hours ago
3-bed & den, 3-bath home located in a quiet residential neighbourhood within walking distance to the downtown core. This home has been meticulously maintained & updated over the years, it features a spacious entry with lg closet, attached garage, bedroom, den, family room with kitchenette & laundry room, 700 sq ft unfinished storage area with a workstation, built in storage shelves, mechanical area & direct access to the outside. The upper level offers an updated kitchen with wooden cabinets, tile backsplash, quartz countertop, a bright living room with 2 walls of windows (air conditioning on upper level), 2 bedrooms including a good-sized master with lg walk-in closet, 4-piece ensuite with separate shower & jetted tub, additional bedroom with built in Murphy bed. The yard offers mature landscaping with a perennial garden in the front, lg birch trees, lush lawn, double paved driveway. The back yard is partially fenced &, for the green thumb, a green house, square ft garden beds. (id:1945)
Property DetailsKey information about 4 Rycon Drive
Interior FeaturesDiscover the interior design and amenities
Exterior & Lot FeaturesLearn about the exterior and lot specifics of 4 Rycon Drive
Room Dimensions

This listing content provided by REALTOR.ca
has
been licensed by REALTOR®
members of The Canadian Real Estate Association
members of The Canadian Real Estate Association
Nearby Listings Stat
Active listings
4
Min Price
$710,000
Max Price
$765,000
Avg Price
$741,225
Days on Market
126 days
Sold listings
0
Min Sold Price
$0
Max Sold Price
$0
Avg Sold Price
$0
Days until Sold
days









