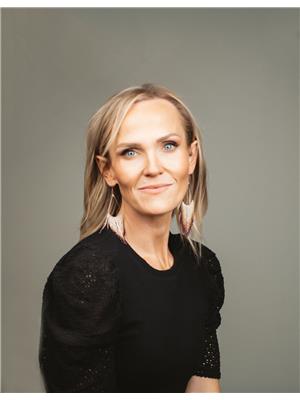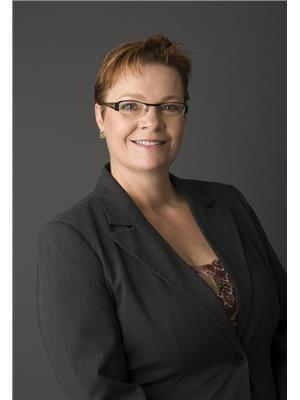5403 45th Street, Yellowknife
- Bedrooms: 4
- Bathrooms: 2
- Living area: 1181 square feet
- Type: Residential
- Added: 83 days ago
- Updated: 30 days ago
- Last Checked: 7 hours ago
Nestled in a sought-after location, this inviting bungalow (over 2200 ft2 on two levels) showcases a recently renovated kitchen with all new appliances & butcher block counters The main floor features new flooring, living/dining room with a fireplace, 3 cozy bedrooms and a beautifully updated bathroom, providing a welcoming retreat. Venture downstairs to the lower level, where you'll find a spacious laundry room, a warm family room, an additional bedroom, and a 3-piece bathroom. Custom built-ins adorn the space, adding both functionality and sophistication to the design. Step outside to a delightful patio that offers stunning views of the generous fenced yard, creating an idyllic setting for outdoor gatherings and leisure. Further enhancing the property are a storage & garden shed, and raised garden beds, catering to both storage needs & gardening enthusiasts. Located near downtown, schools, parks, & restaurants, this home epitomizes the perfect blend of comfort & convenience. (id:1945)
Property Details
- Year Built: 1971
- Structure Type: House
Interior Features
- Appliances: Washer, Refrigerator, Dishwasher, Stove, Dryer, Microwave
- Living Area: 1181
- Bedrooms Total: 4
- Fireplaces Total: 1
- Fireplace Features: Wood, Conventional
Exterior & Lot Features
- Lot Features: Cul-de-sac, Flat site
- Lot Size Dimensions: 9009
Room Dimensions
This listing content provided by REALTOR.ca has
been licensed by REALTOR®
members of The Canadian Real Estate Association
members of The Canadian Real Estate Association
Nearby Listings Stat
Active listings
5
Min Price
$414,900
Max Price
$650,000
Avg Price
$560,920
Days on Market
115 days
Sold listings
4
Min Sold Price
$380,000
Max Sold Price
$549,900
Avg Sold Price
$434,950
Days until Sold
44 days













