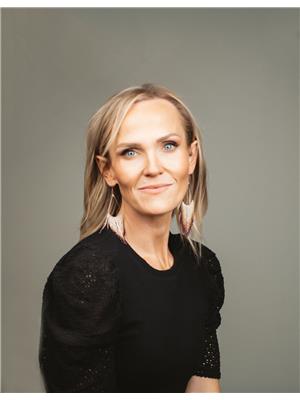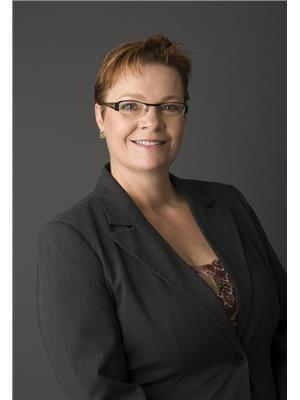3524 Mcdonald Drive, Yellowknife
- Bedrooms: 5
- Bathrooms: 3
- Living area: 2725 square feet
- Type: Residential
- Added: 244 days ago
- Updated: 87 days ago
- Last Checked: 12 hours ago
This expansive two-story house offers a top floor featuring a spacious three-bedroom apartment, perfect for families or those seeking ample living space. This apartment has benefited from the following recent upgrades, 6 vinyl windows (2022), newly vinyl floor in the living area & carpet in the bedrooms, baseboards, trim and freshly painted (2021) On the main floor, there's a well-appointed two-bedroom apartment and a bachelor unit that offers a convenient option for individuals seeking a cozy living space. With its versatile layout and multiple living units, this home provides flexibility and comfort for various lifestyle needs. Additional improvements include a new roof (2020), fuel tank (2018) and most recently a new new sound barrier installed between the 2 floors. Price includes: Fridge X 3, Stove X 3, Washer X 2, Dryer X 2 & Sauna. Heating: 4,055L Oil. (id:1945)
Property DetailsKey information about 3524 Mcdonald Drive
Interior FeaturesDiscover the interior design and amenities
Exterior & Lot FeaturesLearn about the exterior and lot specifics of 3524 Mcdonald Drive
Room Dimensions

This listing content provided by REALTOR.ca
has
been licensed by REALTOR®
members of The Canadian Real Estate Association
members of The Canadian Real Estate Association
Nearby Listings Stat
Active listings
2
Min Price
$729,900
Max Price
$760,000
Avg Price
$744,950
Days on Market
173 days
Sold listings
0
Min Sold Price
$0
Max Sold Price
$0
Avg Sold Price
$0
Days until Sold
days
Additional Information about 3524 Mcdonald Drive











