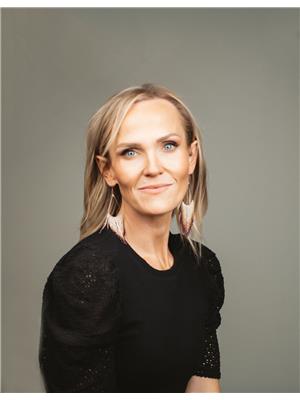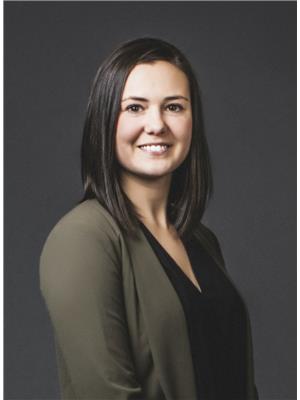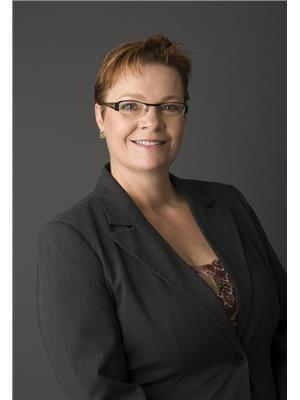5012 Finlayson Drive, Yellowknife
- Bedrooms: 5
- Bathrooms: 3
- Living area: 2391 square feet
- Type: Residential
- Added: 106 days ago
- Updated: 8 days ago
- Last Checked: 12 hours ago
**Spacious Family Home in a Prime Location** Discover this expansive family home, perfect for growing families or those who love to entertain. With 5 bedrooms plus a dedicated office and 3 full bathrooms, there's ample space for everyone. The largest upstairs bedroom offers flexibility, easily transforming into a second living area. The heart of the home is a gourmet kitchen featuring beautiful granite countertops, ideal for those who love to cook. Both the home and the massive garage boast the comfort of in-floor heating, ensuring warmth and coziness throughout the colder months. Situated in a fantastic family-friendly neighbourhood, you're just moments away from schools, shopping, and other amenities. The property also offers paved parking with an RV hookup, making it ideal for all your vehicles and toys. Generac system included. This home truly has it all--space, luxury, and a location that's hard to beat. *virtually staged to show full potential! (id:1945)
Property DetailsKey information about 5012 Finlayson Drive
Interior FeaturesDiscover the interior design and amenities
Exterior & Lot FeaturesLearn about the exterior and lot specifics of 5012 Finlayson Drive
Location & CommunityUnderstand the neighborhood and community
Room Dimensions

This listing content provided by REALTOR.ca
has
been licensed by REALTOR®
members of The Canadian Real Estate Association
members of The Canadian Real Estate Association
Nearby Listings Stat
Active listings
3
Min Price
$710,000
Max Price
$765,000
Avg Price
$734,967
Days on Market
86 days
Sold listings
0
Min Sold Price
$0
Max Sold Price
$0
Avg Sold Price
$0
Days until Sold
days
Additional Information about 5012 Finlayson Drive











