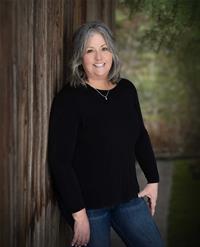1863 Grandview Avenue, Lumby
- Bedrooms: 3
- Bathrooms: 1
- Living area: 1263 square feet
- Type: Residential
- Added: 185 days ago
- Updated: 44 days ago
- Last Checked: 17 hours ago
Quick Possession, Act now!! Step into the potential of this 3 bedroom, 1-bath space and envision the endless possibilities. With a partially unfinished walkout basement and open living area, creativity knows no bounds. Recent updates include a 2014 roof and 2016 Hardi Plank siding, along with newer flooring throughout the living space. From the sundeck, soak in the gorgeous valley views that extend to the level yard, perfect for children's play. Nestled in one of Lumby's best family neighborhoods, you'll now have direct access to a newly installed walking path, leading to the salmon trail, bike park, shops, and more. That trail also serves access to the lower part of the property. Gardening enthusiasts will rejoice in the raised beds and greenhouse, while raspberry bushes await your delight. Positioned between the Okanagan and the Kootenays, outdoor adventures abound, with hiking, biking, fishing, and camping just moments away. Mabel Lake, Sugar Lake, and Echo Lake beckon just a short drive away. Off street parkings is a huge bonus, space for 2 as well as street parking availability! Quick possession is available, so seize the opportunity and call today to schedule your viewing! (id:1945)
powered by

Show
More Details and Features
Property DetailsKey information about 1863 Grandview Avenue
- Roof: Asphalt shingle, Unknown
- Cooling: Window air conditioner
- Heating: Forced air, See remarks
- Stories: 2
- Year Built: 1980
- Structure Type: House
- Exterior Features: Stucco, Composite Siding
Interior FeaturesDiscover the interior design and amenities
- Basement: Partial
- Flooring: Laminate, Carpeted, Linoleum
- Living Area: 1263
- Bedrooms Total: 3
Exterior & Lot FeaturesLearn about the exterior and lot specifics of 1863 Grandview Avenue
- Water Source: Municipal water
- Lot Size Units: acres
- Parking Features: Other, Street
- Lot Size Dimensions: 0.13
Location & CommunityUnderstand the neighborhood and community
- Common Interest: Freehold
Utilities & SystemsReview utilities and system installations
- Sewer: Municipal sewage system
Tax & Legal InformationGet tax and legal details applicable to 1863 Grandview Avenue
- Zoning: Unknown
- Parcel Number: 004-930-371
- Tax Annual Amount: 2561
Room Dimensions

This listing content provided by REALTOR.ca
has
been licensed by REALTOR®
members of The Canadian Real Estate Association
members of The Canadian Real Estate Association
Nearby Listings Stat
Active listings
4
Min Price
$165,000
Max Price
$649,000
Avg Price
$445,725
Days on Market
141 days
Sold listings
3
Min Sold Price
$529,000
Max Sold Price
$798,900
Avg Sold Price
$629,267
Days until Sold
78 days
Additional Information about 1863 Grandview Avenue









































