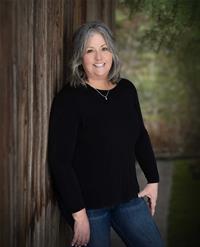1746 Vernon Street, Lumby
- Bedrooms: 2
- Bathrooms: 2
- Living area: 1265 square feet
- Type: Residential
- Added: 42 days ago
- Updated: 3 days ago
- Last Checked: 22 hours ago
Whether you're hosting friends or savoring a peaceful evening with family, this home strikes the perfect balance between comfort and convenience. Its ideal location provides easy access to nearby amenities such as shops, cafes, and parks, keeping all your essentials close at hand. Furthermore, the opportunity to create a home-based business offers a unique advantage, enabling you to work in a tranquil setting without the stress of commuting. Picture transforming one of the rooms into a cozy office or studio where creativity and productivity can flourish. Don't miss the opportunity to make this delightful home your own. The property is vacant and ready for quick possession, featuring main floor living, making it an excellent starter home or retirement option. Enjoy the year-round creek and ample parking for guests. (id:1945)
powered by

Property DetailsKey information about 1746 Vernon Street
- Roof: Steel, Unknown
- Heating: Electric, See remarks
- Stories: 1
- Year Built: 1936
- Structure Type: House
Interior FeaturesDiscover the interior design and amenities
- Flooring: Laminate, Carpeted, Vinyl
- Living Area: 1265
- Bedrooms Total: 2
Exterior & Lot FeaturesLearn about the exterior and lot specifics of 1746 Vernon Street
- View: View (panoramic)
- Lot Features: Irregular lot size
- Water Source: Municipal water
- Lot Size Units: acres
- Parking Total: 12
- Parking Features: Offset, Heated Garage
- Lot Size Dimensions: 0.66
- Waterfront Features: Waterfront on creek
Location & CommunityUnderstand the neighborhood and community
- Common Interest: Freehold
Utilities & SystemsReview utilities and system installations
- Sewer: Septic tank
Tax & Legal InformationGet tax and legal details applicable to 1746 Vernon Street
- Zoning: Unknown
- Parcel Number: 028-351-843
- Tax Annual Amount: 2014
Room Dimensions

This listing content provided by REALTOR.ca
has
been licensed by REALTOR®
members of The Canadian Real Estate Association
members of The Canadian Real Estate Association
Nearby Listings Stat
Active listings
13
Min Price
$248,000
Max Price
$1,798,000
Avg Price
$797,131
Days on Market
77 days
Sold listings
2
Min Sold Price
$536,000
Max Sold Price
$599,999
Avg Sold Price
$568,000
Days until Sold
46 days
Nearby Places
Additional Information about 1746 Vernon Street




































