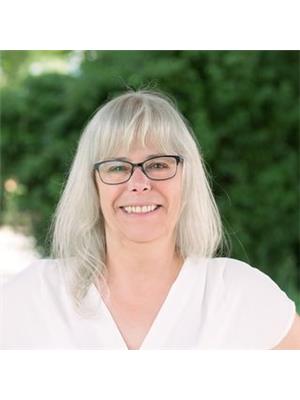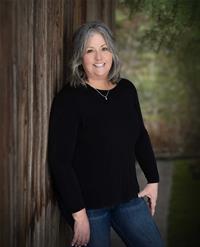2280 Shuswap Avenue Lot B 12, Lumby
- Bedrooms: 2
- Bathrooms: 1
- Living area: 1005 square feet
- Type: Residential
- Added: 155 days ago
- Updated: 155 days ago
- Last Checked: 6 hours ago
This charming 2 bedroom 1 bath older home on a double lot is located in a prime location right across from the Elementary school 1 block from the high school in town close to services. This solidly built property sits on a double lot zoned R2 offering plenty of space for outdoor activities and potential expansion. May have future development potential for investors. First time buyers also have a great opportunity as to get into this package. The Lumby Valley area is known for its outstanding recreational opportunities with nearby services and amenities just a stones throw away. Whether you enjoy hiking ,biking or simply taking the scenery. Don't miss out on this opportunity to own a piece history in a desirable location with endless possibilities. Schedule a showing today and this house your own. (id:1945)
powered by

Property DetailsKey information about 2280 Shuswap Avenue Lot B 12
- Roof: Steel, Unknown
- Heating: Electric
- Stories: 1
- Year Built: 1950
- Structure Type: House
- Architectural Style: Ranch
Interior FeaturesDiscover the interior design and amenities
- Living Area: 1005
- Bedrooms Total: 2
Exterior & Lot FeaturesLearn about the exterior and lot specifics of 2280 Shuswap Avenue Lot B 12
- Water Source: Municipal water
- Lot Size Units: acres
- Parking Features: Carport, See Remarks
- Lot Size Dimensions: 0.4
Location & CommunityUnderstand the neighborhood and community
- Common Interest: Freehold
Utilities & SystemsReview utilities and system installations
- Sewer: Municipal sewage system
Tax & Legal InformationGet tax and legal details applicable to 2280 Shuswap Avenue Lot B 12
- Zoning: Multi-Family
- Parcel Number: 011-045-876 011-637-595
- Tax Annual Amount: 6332
Room Dimensions
| Type | Level | Dimensions |
| Laundry room | Main level | 7' x 5' |
| Foyer | Main level | 10' x 4'9'' |
| 4pc Bathroom | Main level | 6'9'' x 5' |
| Bedroom | Main level | 14' x 10'7'' |
| Primary Bedroom | Main level | 14' x 10'6'' |
| Living room | Main level | 21' x 11'7'' |
| Kitchen | Main level | 13'11'' x 11' |

This listing content provided by REALTOR.ca
has
been licensed by REALTOR®
members of The Canadian Real Estate Association
members of The Canadian Real Estate Association
Nearby Listings Stat
Active listings
3
Min Price
$165,000
Max Price
$649,000
Avg Price
$357,667
Days on Market
81 days
Sold listings
2
Min Sold Price
$469,900
Max Sold Price
$499,000
Avg Sold Price
$484,450
Days until Sold
219 days

















