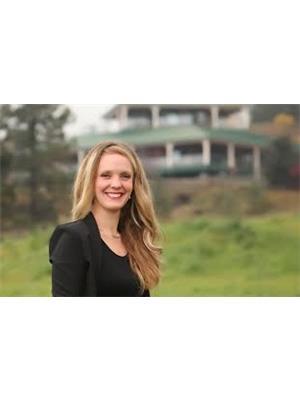1055 Thompson Road, Kelowna
- Bedrooms: 5
- Bathrooms: 2
- Living area: 2313 square feet
- Type: Residential
- Added: 42 days ago
- Updated: 20 days ago
- Last Checked: 1 days ago
This 5 bedroom, 2300+ sqft house on a large .23 acre lot is waiting for you to call it home! At 1055 Thompson Road you will find the following features and upgrades: 3 bedrooms on the main with 2 bedrooms on the lower level; Fully renovated kitchen with stainless steel appliances; 2 fireplaces; No carpets anywhere; Huge covered patio with glass railings off the main level; Large and inviting foyer area with closet; Large REC. room; Central air conditioning; Gas forced air furnace and hot water tank; Large, flat, and fully irrigated yard; Loads of parking including parking for an RV and/or boat including a car storage area; Fenced rear yard with fruit tree and raised garden beds; Above ground pool with new pump and filter in 2024 and so much more! Located in a quiet and well-maintained neighbourhood. Just a quick trip to Mission Park Greenway, transit, schools, Orchard Park Mall, shopping, dining and everything else you will need! 5th bedroom has no closet. The home is connected to city sewer with $624 levy on property taxes until 2028. (id:1945)
powered by

Property Details
- Cooling: Central air conditioning
- Heating: Forced air, See remarks
- Stories: 2
- Year Built: 1972
- Structure Type: House
Interior Features
- Living Area: 2313
- Bedrooms Total: 5
Exterior & Lot Features
- Lot Features: Balcony
- Water Source: Municipal water
- Lot Size Units: acres
- Parking Total: 5
- Pool Features: Above ground pool
- Parking Features: Attached Garage, RV, Street
- Lot Size Dimensions: 0.23
Location & Community
- Common Interest: Freehold
Utilities & Systems
- Sewer: Municipal sewage system
Tax & Legal Information
- Zoning: Unknown
- Parcel Number: 007-481-799
- Tax Annual Amount: 3768.01
Room Dimensions

This listing content provided by REALTOR.ca has
been licensed by REALTOR®
members of The Canadian Real Estate Association
members of The Canadian Real Estate Association
















