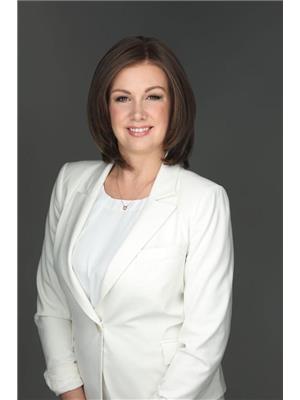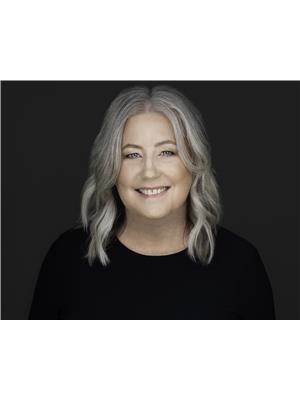880 Arbor View Drive Lot 31, Kelowna
- Bedrooms: 4
- Bathrooms: 3
- Living area: 2814 square feet
- Type: Residential
- Added: 56 days ago
- Updated: NaN days ago
- Last Checked: NaN days ago
OPEN HOUSE SUNDAY 28TH 1-3PM Experience the ultimate in family living in the highly sought-after Upper Mission, Anne McClymont School bus stop is close by, just moments away from Canyon Falls School and the vibrant Ponds shopping area. This fantastic family home, priced to sell, features a pool-sized yard and incredible value. With a little TLC, it can become your dream home! Measurement's taken from BC Assessment. Please verify if important. Owned by the original owner, this home showcases an open-concept design with a bright island kitchen and extensive oak hardwood floors. The inviting kitchen is perfect for entertaining, while the cozy gas fireplace adds a warm touch. The unfinished walk-out lower level offers endless possibilities for customization, perhaps a suite or extra space for the family. Situated on a corner lot, this home boasts a private fenced yard and a flat driveway. Additional highlights include a versatile den/office/extra bedroom/flex space, making it ideal for any lifestyle. The property is conveniently close to parks, hiking trails, schools, shopping, transit, and all the amenities Kelowna has to offer. Create your own piece of paradise in the Upper Mission. Contact me today to schedule a viewing and make this home yours! (id:1945)
powered by

Property Details
- Roof: Asphalt shingle, Unknown
- Cooling: Central air conditioning
- Heating: Forced air
- Stories: 3
- Year Built: 2004
- Structure Type: House
Interior Features
- Flooring: Hardwood
- Living Area: 2814
- Bedrooms Total: 4
- Fireplaces Total: 1
- Bathrooms Partial: 1
- Fireplace Features: Insert
Exterior & Lot Features
- Lot Features: Central island
- Water Source: Municipal water
- Lot Size Units: acres
- Parking Total: 4
- Parking Features: Attached Garage
- Lot Size Dimensions: 0.17
Location & Community
- Common Interest: Freehold
- Community Features: Pets Allowed, Pets Allowed With Restrictions
Utilities & Systems
- Sewer: Municipal sewage system
Tax & Legal Information
- Zoning: Unknown
- Parcel Number: 026-000-890
- Tax Annual Amount: 5107.54
Additional Features
- Photos Count: 28
Room Dimensions
This listing content provided by REALTOR.ca has
been licensed by REALTOR®
members of The Canadian Real Estate Association
members of The Canadian Real Estate Association

















