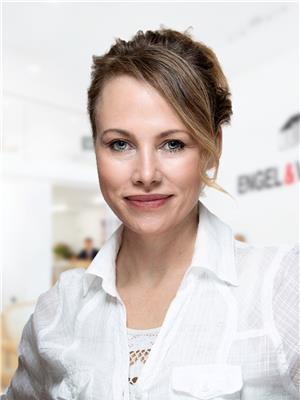2825 Dunster Road, Kelowna
- Bedrooms: 3
- Bathrooms: 3
- Living area: 3662 square feet
- Type: Residential
- Added: 114 days ago
- Updated: 63 days ago
- Last Checked: 1 days ago
Discover the ultimate 1.48-acre hidden gem in South East Kelowna! This exclusive rancher-style home, never before listed, is nestled on a flat lot surrounded by lush orchards & mature greenery, creating a private, park-like oasis—just minutes from town! Step inside to find 3 bedrooms & 3 bathrooms, including a primary suite with a 4-piece ensuite, soaker tub & walk-in closet that opens to a sprawling back patio. The home boasts a modern kitchen with granite counters, SS appliances + a gas range, seamlessly flowing into a formal dining area & a cozy living room with a gas fireplace. Outdoors, the property is a landscaped masterpiece, resembling a park with mature vegetation, a spectacular copper beech tree & a dining gazebo. Unwind & entertain friends & family on the huge back patio with a bird fountain + revel in the beauty & bounty of the raised garden beds & grape vines. The property includes a covered 4 bay equipment shed, adding practical charm. Additional luxuries include a carport with extensive parking, a downstairs rec room, a home workshop with external access perfect for artisans or hobbyists. The property has both domestic & irrigation water. The seller may consider a smaller home on trade in the SE Kelowna, Hall Rd, Upper or Lower Mission areas of Kelowna. This home was enlarged in 1996 and has been substantially updated. The Furnace, Air Conditioning & gas Hot water tank were replaced in April 2024. Easy to view! All measurements and room sizes are approximate. (id:1945)
powered by

Property Details
- Roof: Asphalt shingle, Unknown
- Cooling: Central air conditioning
- Heating: Forced air
- Stories: 2
- Year Built: 1962
- Structure Type: House
- Architectural Style: Ranch
Interior Features
- Appliances: Refrigerator, Range - Gas, Dishwasher, Microwave, Washer & Dryer
- Living Area: 3662
- Bedrooms Total: 3
- Fireplaces Total: 1
- Fireplace Features: Gas, Unknown
Exterior & Lot Features
- Lot Features: Private setting, Central island
- Water Source: Municipal water
- Lot Size Units: acres
- Parking Total: 10
- Parking Features: Carport, Covered
- Lot Size Dimensions: 1.48
Location & Community
- Common Interest: Freehold
- Community Features: Family Oriented, Rural Setting, Pets Allowed, Rentals Allowed
Utilities & Systems
- Sewer: Septic tank
Tax & Legal Information
- Zoning: Agricultural
- Parcel Number: 026-244-616
- Tax Annual Amount: 5459.03
Room Dimensions
This listing content provided by REALTOR.ca has
been licensed by REALTOR®
members of The Canadian Real Estate Association
members of The Canadian Real Estate Association















