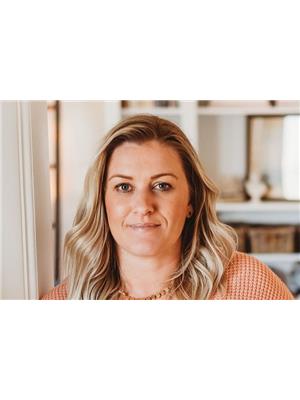35 Taylor Boulevard Se, Medicine Hat
- Bedrooms: 4
- Bathrooms: 4
- Living area: 2796 square feet
- Type: Residential
- Added: 1 day ago
- Updated: 1 days ago
- Last Checked: 7 hours ago
New Home for Christmas This stunning 2-storey executive home, nestled in the desirable Taylor area of Medicine Hat, offers an unparalleled living experience with breathtaking views of the coulee. From the moment you step into the grand entryway, you'll be captivated by the natural light that pours through large windows, framing the landscape like living works of art and inviting the outdoors in. The main floor boasts an expansive kitchen complete with a walk-in pantry, coffee bar, and an abundance of cabinetry, all designed for those who love to cook and entertain. Just off the kitchen, the family room provides a cozy space for gathering, while the deck off the kitchen is perfect for family BBQs and outdoor dining. The main floor also features a formal living room and dining area, a home office, and a convenient laundry room. Upstairs, the spacious master suite offers magnificent views of the coulee, a luxurious ensuite, and a large walk-in closet. Two additional large bedrooms, each with walk-in closets, complete the upper level. The lower level is an entertainer’s dream, featuring a large family room with library-style shelving, an exercise room, a full bathroom and a generous fourth bedroom. You'll also find a large storage room and a separate cold storage room for all your extra needs. The home is equipped with dual furnaces,2 air conditioners, a water softener, and a reverse osmosis system for comfort year-round. Recently painted throughout, this home is ready for you to move in and enjoy. Outside, the meticulously maintained yard is a perfect oasis, with a private hot tub area where you can relax and take in the stunning views. The property is ideally located just steps from the scenic trails of Medicine Hat, offering endless opportunities for outdoor adventure. The bright, oversized double car garage features epoxy flooring, adding a touch of sophistication and durability to this already impressive home. This residence is truly a rare find — don't miss the opportunity to make it yours before the holidays. (id:1945)
powered by

Show More Details and Features
Property DetailsKey information about 35 Taylor Boulevard Se
Interior FeaturesDiscover the interior design and amenities
Exterior & Lot FeaturesLearn about the exterior and lot specifics of 35 Taylor Boulevard Se
Location & CommunityUnderstand the neighborhood and community
Tax & Legal InformationGet tax and legal details applicable to 35 Taylor Boulevard Se
Room Dimensions

This listing content provided by REALTOR.ca has
been licensed by REALTOR®
members of The Canadian Real Estate Association
members of The Canadian Real Estate Association
Nearby Listings Stat
Nearby Places
Additional Information about 35 Taylor Boulevard Se
















