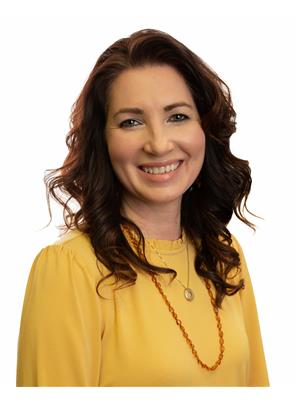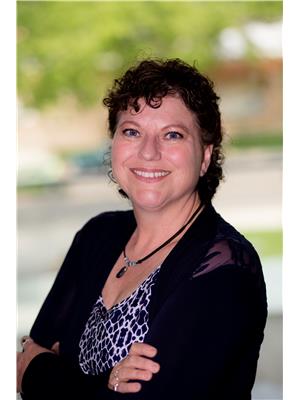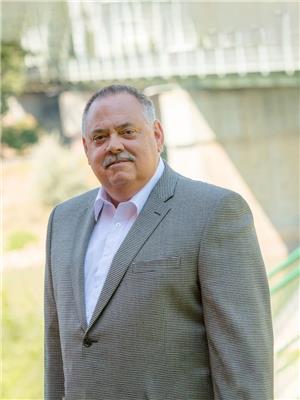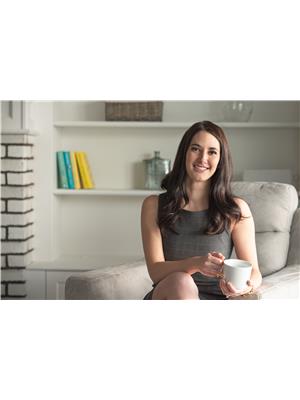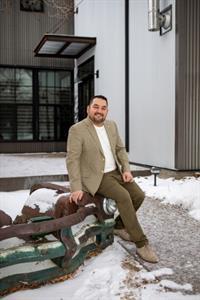33 Dunes Way, Desert Blume
- Bedrooms: 5
- Bathrooms: 3
- Living area: 1672 square feet
- Type: Residential
- Added: 155 days ago
- Updated: 18 days ago
- Last Checked: 19 hours ago
This executive fully developed bungalow in Desert Blume features 5 bedrooms, 3 full bathrooms, and a triple car heated garage on a corner lot! This beautifully finished home is waiting for its owners to move right in and start creating memories in. This home offers a functional, open concept floor plan with a large front living room w/ gas fireplace, and a beautiful kitchen with two toned cabinets, a large centre eat-at island, gas range, tile backsplash and quartz countertops. The huge dining area will host large family suppers and game nights with friends. The conveniently located laundry/mudroom has a sliding barn door and direct access to the huge, attached garage. This level offers 3 large bedrooms, including the primary which hosts a large walk-in closet and a gorgeous 5-piece ensuite with dual sinks, a stand-alone soaker tub, and separate walk-in shower. A 4-piece bathroom finishes off this level. The fully finished basement is perfect for older kids with a huge family/rec room featuring a wet bar, built-in office nook, and two huge bedrooms, one with access to the large 4-piece bathroom. A unique feature of this magnificent home is that there is also access to the attached garage from the basement. The back covered deck features a privacy wall and looks out over the good-sized back yard which is fully landscaped with underground sprinklers and a black chain link fence will be completed summer of 2024. This home is a must see!!! (id:1945)
powered by

Property DetailsKey information about 33 Dunes Way
- Cooling: Central air conditioning
- Heating: Forced air
- Stories: 1
- Year Built: 2023
- Structure Type: House
- Foundation Details: Poured Concrete
- Architectural Style: Bungalow
- Construction Materials: Wood frame
Interior FeaturesDiscover the interior design and amenities
- Basement: Finished, Full
- Flooring: Tile, Vinyl
- Appliances: Refrigerator, Dishwasher, Stove, Microwave, Garage door opener
- Living Area: 1672
- Bedrooms Total: 5
- Fireplaces Total: 1
- Above Grade Finished Area: 1672
- Above Grade Finished Area Units: square feet
Exterior & Lot FeaturesLearn about the exterior and lot specifics of 33 Dunes Way
- Lot Features: See remarks, Level
- Lot Size Units: square meters
- Parking Total: 6
- Parking Features: Attached Garage, Garage, Heated Garage
- Lot Size Dimensions: 866.80
Location & CommunityUnderstand the neighborhood and community
- Common Interest: Freehold
- Community Features: Golf Course Development
Tax & Legal InformationGet tax and legal details applicable to 33 Dunes Way
- Tax Lot: 6
- Tax Year: 2024
- Tax Block: 11
- Parcel Number: 0037322823
- Tax Annual Amount: 3671
- Zoning Description: RRR, Recreation/Residential Resort
Room Dimensions

This listing content provided by REALTOR.ca
has
been licensed by REALTOR®
members of The Canadian Real Estate Association
members of The Canadian Real Estate Association
Nearby Listings Stat
Active listings
1
Min Price
$889,000
Max Price
$889,000
Avg Price
$889,000
Days on Market
154 days
Sold listings
0
Min Sold Price
$0
Max Sold Price
$0
Avg Sold Price
$0
Days until Sold
days
Nearby Places
Additional Information about 33 Dunes Way






















































