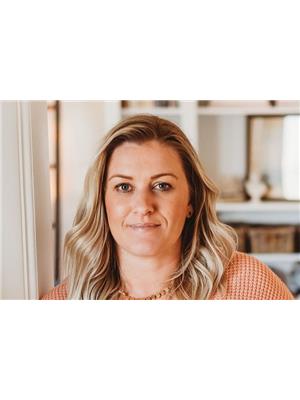74 Terrace Court Ne, Medicine Hat
- Bedrooms: 4
- Bathrooms: 4
- Living area: 1751 square feet
- Type: Residential
- Added: 70 days ago
- Updated: 17 days ago
- Last Checked: 16 hours ago
**Luxury Home with Triple Garage, Pool, and Stunning Yard**This home is the complete package, offering everything you could dream of. It features a triple garage and a large, private yard that’s beautifully landscaped with mature trees and colourful perennials. The outdoor space is a true oasis, complete with a spacious patio, a large gazebo, a cozy outdoor gas fireplace, and an 18x38 gas-heated saltwater pool —perfect for relaxation and entertainment. (The pool cover is auto and lockable for safety and for code).Inside, you’ll find a home finished to perfection. The open-concept design immediately captivates with its impressive 18-20 ft ceilings in the living room, creating a sense of grandeur. The space seamlessly connects to the large kitchen and dining area, which is outfitted with white quartz countertops, solid oak cabinetry, champagne bronze fixtures, designer lighting, and premium GE Café appliances in matte white. The kitchen opens up to a covered deck, that overlooks your amazing backyard.The main floor also features a laundry room, a spacious mudroom, and direct access to the heated triple garage, complete with two floor drains for added convenience.Upstairs, the luxury continues with three generously sized bedrooms and a unique catwalk that overlooks both the front entrance and the grand living area. The 4-piece bathroom features high-end finishes and modern plumbing. The primary suite offers serene views of the backyard, a large walk-in closet, and a luxurious 3-piece ensuite with a walk-in shower finished in elegant porcelain tile.The basement is perfectly designed for guests or family members, with a cozy family room, a dry bar with quartz countertops, a large bedroom, and an additional 3-piece bathroom. A discreetly placed 2-piece bathroom adds convenience on the way down.Notable features include dual-zone heating for customized comfort and a maintenance-free front yard with artificial grass. Located in a prime area, this home offers lux ury, practicality, and all the extras you could wish for. Additionally, all furniture, carefully curated to complement the home’s design, is negotiable.Investment opportunity- house could be purchased fully equipped for short term rental. This is a must-see property! (id:1945)
powered by

Property DetailsKey information about 74 Terrace Court Ne
- Cooling: Central air conditioning
- Heating: Forced air
- Stories: 2
- Year Built: 2006
- Structure Type: House
- Exterior Features: Vinyl siding
- Foundation Details: Poured Concrete
Interior FeaturesDiscover the interior design and amenities
- Basement: Finished, Full
- Flooring: Laminate, Carpeted
- Living Area: 1751
- Bedrooms Total: 4
- Fireplaces Total: 1
- Bathrooms Partial: 1
- Above Grade Finished Area: 1751
- Above Grade Finished Area Units: square feet
Exterior & Lot FeaturesLearn about the exterior and lot specifics of 74 Terrace Court Ne
- Lot Features: Closet Organizers, Gas BBQ Hookup
- Lot Size Units: square feet
- Parking Total: 6
- Pool Features: Inground pool, Outdoor pool
- Parking Features: Attached Garage, Garage, Concrete, Heated Garage
- Lot Size Dimensions: 7634.00
Location & CommunityUnderstand the neighborhood and community
- Common Interest: Freehold
- Street Dir Suffix: Northeast
- Subdivision Name: Terrace
Tax & Legal InformationGet tax and legal details applicable to 74 Terrace Court Ne
- Tax Lot: 16
- Tax Year: 2024
- Tax Block: 8
- Parcel Number: 0031288351
- Tax Annual Amount: 4412
- Zoning Description: R-LD
Room Dimensions

This listing content provided by REALTOR.ca
has
been licensed by REALTOR®
members of The Canadian Real Estate Association
members of The Canadian Real Estate Association
Nearby Listings Stat
Active listings
5
Min Price
$419,000
Max Price
$779,900
Avg Price
$558,060
Days on Market
45 days
Sold listings
4
Min Sold Price
$434,900
Max Sold Price
$509,000
Avg Sold Price
$471,725
Days until Sold
60 days
Nearby Places
Additional Information about 74 Terrace Court Ne






























































