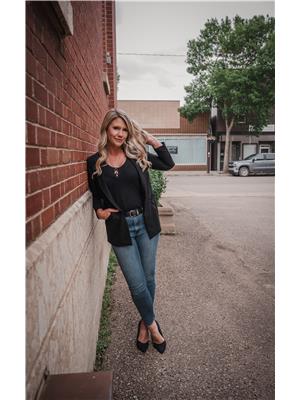5213 47 Street, Lloydminster
- Bedrooms: 5
- Bathrooms: 3
- Living area: 2010 square feet
- Type: Residential
- Added: 175 days ago
- Updated: 13 days ago
- Last Checked: 10 hours ago
Welcome to your new sanctuary! This charming custom-built Nelson Home from 1980 exudes pride of craftsmanship and invites you into a world of comfort and style.As you step inside, the formal living room greets you warmly with a beautiful gas fireplace featuring a stunning stone hearth. It’s the perfect spot to unwind and enjoy cozy evenings.The heart of the home, the kitchen and dining room, boasts plenty of cabinet and counter space, ideal for culinary adventures. Sunlight streams through the south-facing windows, creating a bright and cheerful ambiance.One of the standout features is the 3-season air-conditioned back porch. This delightful space overlooks the lush garden, offering a serene spot to relax with a book or entertain friends. And yes, the garden is air-conditioned too!Upstairs, the primary bedroom awaits, providing a peaceful retreat. Two more spacious bedrooms and a 4-piece bath complete the upper level, ensuring plenty of room for everyone.The fully finished basement adds even more living space with two additional bedrooms, a family room perfect for movie nights, a 3-piece bath, and a large laundry/utility room.With an attached garage and a location on a quiet street, this home truly has it all. Don’t miss the chance to make this custom gem your own! (id:1945)
powered by

Property DetailsKey information about 5213 47 Street
Interior FeaturesDiscover the interior design and amenities
Exterior & Lot FeaturesLearn about the exterior and lot specifics of 5213 47 Street
Location & CommunityUnderstand the neighborhood and community
Tax & Legal InformationGet tax and legal details applicable to 5213 47 Street
Room Dimensions

This listing content provided by REALTOR.ca
has
been licensed by REALTOR®
members of The Canadian Real Estate Association
members of The Canadian Real Estate Association
Nearby Listings Stat
Active listings
19
Min Price
$219,900
Max Price
$509,900
Avg Price
$387,488
Days on Market
85 days
Sold listings
10
Min Sold Price
$329,900
Max Sold Price
$659,900
Avg Sold Price
$430,810
Days until Sold
60 days
Nearby Places
Additional Information about 5213 47 Street















