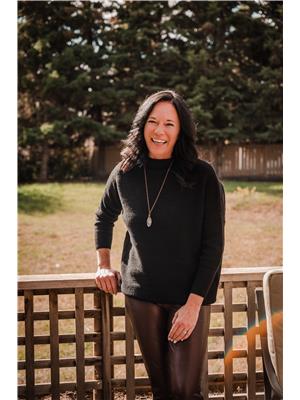2306 52 Avenue, Lloydminster
- Bedrooms: 5
- Bathrooms: 3
- Living area: 1226 square feet
- Type: Residential
- Added: 96 days ago
- Updated: 11 days ago
- Last Checked: 12 hours ago
Fantastic College Park location on a quiet street, this bungalow is sure to check all the boxes on your home search! Features such as: Central air conditioning, underground sprinklers, reverse osmosis, central vac, no-carpet home, 3 bedrooms on the main floor, In-floor heat in garage and basement, new singles, new hot water on demand system and double RV parking (fits a pontoon boat and an RV!!). Family functional floorpan with vaulted ceilings and a nice bright kitchen/dining area with a big island and ample storage in the corner pantry and abundance of drawers. Direct access from the dining room to the beautifully landscaped back yard with oversized garden shed, fire pit area and raised garden boxes. The basement is fully finished with 2 additional bedrooms, bar area, big family room and a huge storage/laundry area. Double attached (23x20) garage finishes off this great home package! (id:1945)
powered by

Property DetailsKey information about 2306 52 Avenue
Interior FeaturesDiscover the interior design and amenities
Exterior & Lot FeaturesLearn about the exterior and lot specifics of 2306 52 Avenue
Location & CommunityUnderstand the neighborhood and community
Tax & Legal InformationGet tax and legal details applicable to 2306 52 Avenue
Room Dimensions

This listing content provided by REALTOR.ca
has
been licensed by REALTOR®
members of The Canadian Real Estate Association
members of The Canadian Real Estate Association
Nearby Listings Stat
Active listings
22
Min Price
$219,900
Max Price
$779,900
Avg Price
$411,657
Days on Market
81 days
Sold listings
11
Min Sold Price
$329,900
Max Sold Price
$659,900
Avg Sold Price
$428,000
Days until Sold
65 days
Nearby Places
Additional Information about 2306 52 Avenue















