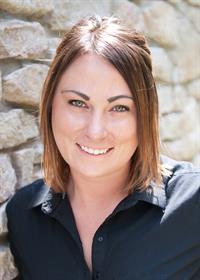201 E 1121 Mckercher Drive, Saskatoon
- Bedrooms: 3
- Bathrooms: 2
- Living area: 1109 square feet
- Type: Apartment
- Added: 14 hours ago
- Updated: 14 hours ago
- Last Checked: 6 hours ago
Welcome to this bright and spacious 1,109 sq. ft. condo, offering 3 bedrooms and 2 bathrooms, perfect for families or those seeking extra space. The primary bedroom features a high-end closet organizer, adding a touch of luxury and maximizing storage. The galley kitchen is equipped with a new dishwasher and range hood, plus a walk-in pantry for your convenience. A separate washer/dryer closet adds to the functionality, making everyday living a breeze. Step outside to your large balcony, complete with extra storage, perfect for enjoying your morning coffee or setting up a cozy outdoor space. This unit is close to everything you need —shopping, dining, and amenities are all within easy reach! Don’t miss out on this fantastic opportunity to own a comfortable, well-appointed condo in a prime location! (id:1945)
powered by

Property Details
- Cooling: Window air conditioner
- Heating: Baseboard heaters
- Year Built: 1980
- Structure Type: Apartment
- Architectural Style: Low rise
Interior Features
- Appliances: Washer, Refrigerator, Intercom, Dishwasher, Stove, Dryer
- Living Area: 1109
- Bedrooms Total: 3
Exterior & Lot Features
- Lot Features: Balcony
- Parking Features: Other, Parking Space(s), Surfaced
- Building Features: Exercise Centre
Location & Community
- Common Interest: Condo/Strata
- Community Features: Pets Allowed With Restrictions
Property Management & Association
- Association Fee: 517
Tax & Legal Information
- Tax Year: 2024
- Tax Annual Amount: 2006
Room Dimensions

This listing content provided by REALTOR.ca has
been licensed by REALTOR®
members of The Canadian Real Estate Association
members of The Canadian Real Estate Association
















