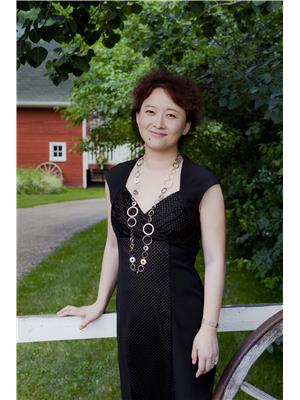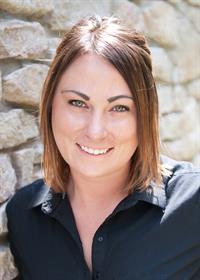306 203 A Tait Place, Saskatoon
- Bedrooms: 2
- Bathrooms: 1
- Living area: 933 square feet
- Type: Apartment
- Added: 12 days ago
- Updated: 11 days ago
- Last Checked: 11 hours ago
Welcome to 203A Tait Place #306, a charming top-floor unit nestled in the heart of Wildwood, right beside the serene golf course and an abundance of picturesque walking trails. This beautifully maintained 933 sqft home features 2 spacious bedrooms and a modernized bathroom, boasting new paint and upgraded flooring throughout. Enjoy the convenience of in-unit laundry and the comfort of a well-kept building that enhances your living experience. With a dedicated parking spot and a vibrant community atmosphere, this is the perfect retreat for those seeking both tranquility and accessibility. Don’t miss your chance to see this inviting gem—schedule a viewing today! (id:1945)
powered by

Property Details
- Heating: Baseboard heaters, Hot Water
- Year Built: 1982
- Structure Type: Apartment
- Architectural Style: Low rise
Interior Features
- Appliances: Washer, Refrigerator, Intercom, Dishwasher, Stove, Dryer
- Living Area: 933
- Bedrooms Total: 2
- Fireplaces Total: 1
- Fireplace Features: Electric, Conventional
Exterior & Lot Features
- Lot Features: Balcony
- Parking Features: Parking Space(s)
Location & Community
- Common Interest: Condo/Strata
- Community Features: Pets Allowed With Restrictions
Property Management & Association
- Association Fee: 482.1
Tax & Legal Information
- Tax Year: 2024
- Tax Annual Amount: 1463
Room Dimensions
This listing content provided by REALTOR.ca has
been licensed by REALTOR®
members of The Canadian Real Estate Association
members of The Canadian Real Estate Association

















