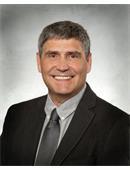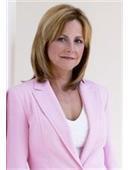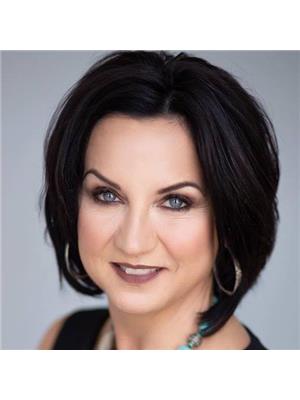106 802 Heritage Crescent, Saskatoon
- Bedrooms: 3
- Bathrooms: 3
- Living area: 1305 square feet
- Type: Residential
- Added: 15 days ago
- Updated: 14 days ago
- Last Checked: 12 hours ago
Welcome to 106-802 Heritage Cres. This west backing walkout unit overlooks the walking paths of Lakewood Park. This complex is close to the Lakewood Civic Centre, Wildwood Golf Course, 8th Street and Taylor. This well maintained 1,305 sq ft unit features a spacious foyer to a welcoming vaulted floor plan. To the right of the foyer, you are greeted with French door entry to your formal dining room with ample space for family gatherings, next you will find a spacious kitchen with an abundance of cabinets, granite countertop, stainless steel appliance set, corner pantry, tiled backsplash, under cabinet lighting, peninsula with raised eating bar. Dinette with garden door to covered Dura deck with glass rail, natural gas bbq hookup and stairs down to lower level. Living room with natural gas fireplace with wood mantle and granite accent. Primary bedroom with a spacious walk-in closet and a 4 piece en-suite, with oversized vanity. Convenient main floor laundry with washer/dryer and upper cabinets, a 2 piece bath and access to double attached garage complete this level. Lower level is developed with large family room with garden door to covered concrete patio, 2 additional bedrooms, a 3 piece bathroom with heater, bonus room with built-in cabinet with murphy bed. Ample storage and mechanical room. Lower level also features in floor heat in family room & bedrooms. This home features Engineered Hardwood, carpet, ceramic tile and lino. Other features include central air, window treatments. (id:1945)
powered by

Property Details
- Cooling: Central air conditioning, Air exchanger
- Heating: In Floor Heating, Natural gas
- Year Built: 2005
- Structure Type: House
- Architectural Style: Raised bungalow
Interior Features
- Basement: Finished, Full, Walk out
- Appliances: Washer, Refrigerator, Dishwasher, Stove, Dryer, Microwave, Alarm System
- Living Area: 1305
- Bedrooms Total: 3
- Fireplaces Total: 1
- Fireplace Features: Gas, Conventional
Exterior & Lot Features
- Lot Features: Treed, Rectangular, Sump Pump
- Parking Features: Attached Garage, Parking Space(s)
Location & Community
- Common Interest: Condo/Strata
- Community Features: Pets Allowed With Restrictions
Property Management & Association
- Association Fee: 180
Tax & Legal Information
- Tax Year: 2024
- Tax Annual Amount: 5542
Additional Features
- Security Features: Alarm system
Room Dimensions
This listing content provided by REALTOR.ca has
been licensed by REALTOR®
members of The Canadian Real Estate Association
members of The Canadian Real Estate Association


















