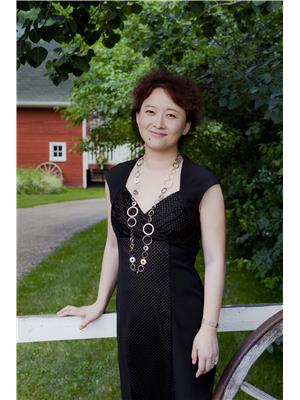205 311 Tait Crescent, Saskatoon
- Bedrooms: 2
- Bathrooms: 1
- Living area: 831 square feet
- Type: Apartment
- Added: 9 days ago
- Updated: 8 days ago
- Last Checked: 11 hours ago
Move-in ready, pristine condo! Views of Wildwood golf course, walking paths and green space from your living room, bedrooms and private balcony. Numerous upgrades including new quartz countertops and a brand new backsplash in the kitchen; new luxury vinyl plank flooring throughout (except the bathroom); some fresh paint; plus, an updated 4-piece bathroom with a jetted tub. Featuring two spacious bedrooms and in-suite laundry. This is a quiet unit as there is no neighbour on one side of you nor is there a neighbour below you. This unit also includes an updated A/C unit, all appliances, a large outdoor storage locker on your private balcony, and an exclusive parking stall in front of the building (a second stall may be available for rent through the condo association). Located adjacent to Wildwood Golf Course, walking paths, and Lakewood Civic Centre. Easy access to transit (a 15-minute bus ride to the U of S); close to the Centre Mall and all other amenities. Don’t wait—call your favorite agent today! (id:1945)
powered by

Property Details
- Cooling: Window air conditioner, Wall unit
- Heating: Baseboard heaters, Hot Water
- Year Built: 1983
- Structure Type: Apartment
- Architectural Style: Low rise
Interior Features
- Appliances: Washer, Refrigerator, Intercom, Dishwasher, Stove, Dryer, Microwave, Hood Fan, Window Coverings
- Living Area: 831
- Bedrooms Total: 2
Exterior & Lot Features
- Lot Features: Treed, Balcony
- Parking Features: Other, None, Parking Space(s), Surfaced
Location & Community
- Common Interest: Condo/Strata
- Community Features: Pets Allowed With Restrictions
Property Management & Association
- Association Fee: 455
Tax & Legal Information
- Tax Year: 2024
- Tax Annual Amount: 1289
Room Dimensions
This listing content provided by REALTOR.ca has
been licensed by REALTOR®
members of The Canadian Real Estate Association
members of The Canadian Real Estate Association

















