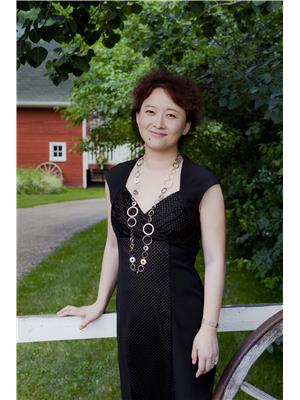1 833 B Avenue N, Saskatoon
- Bedrooms: 2
- Bathrooms: 1
- Living area: 990 square feet
- Type: Apartment
- Added: 8 days ago
- Updated: 7 days ago
- Last Checked: 9 hours ago
Welcome to #1-833 Avenue B N! An affordable 990 sq. ft. 2-bed, 1-bath condo in the vibrant Caswell neighborhood. With a prime location near downtown, you’ll enjoy easy access to Sask Polytechnic, an elementary school, FreshCo, a variety of restaurants, shops, and more—all within walking distance! The galley kitchen is equipped with a fridge, stove, dishwasher, freezer, and a built-in microwave. Large windows brighten the living and dining area. This suite features versatile built-in shelving, perfect for a home office or extra kitchen storage. Both bedrooms are generously sized with large closets. Additionally, there is in-suite laundry and plenty of storage space. This unit includes one electrified parking stall. Pets are permitted with Board approval. Bike lockers and garden plots are available for rent from the condo, subject to availability. Don’t miss out, schedule a viewing today! (id:1945)
powered by

Property Details
- Heating: Baseboard heaters, Natural gas, Hot Water
- Year Built: 1968
- Structure Type: Apartment
- Architectural Style: Low rise
Interior Features
- Appliances: Washer, Refrigerator, Intercom, Dishwasher, Stove, Dryer, Microwave, Freezer, Window Coverings
- Living Area: 990
- Bedrooms Total: 2
Exterior & Lot Features
- Lot Features: Treed, Corner Site
- Parking Features: Parking Space(s), Surfaced
- Building Features: Shared Laundry
Location & Community
- Common Interest: Condo/Strata
- Community Features: Pets Allowed With Restrictions
Property Management & Association
- Association Fee: 475.23
Tax & Legal Information
- Tax Year: 2024
- Tax Annual Amount: 1678
Room Dimensions
This listing content provided by REALTOR.ca has
been licensed by REALTOR®
members of The Canadian Real Estate Association
members of The Canadian Real Estate Association


















