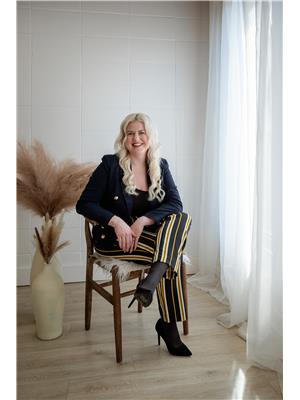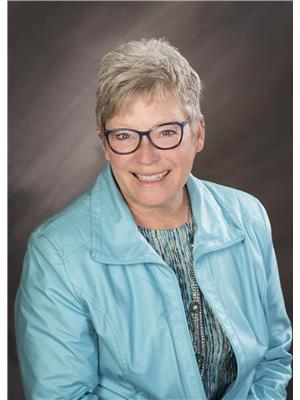5 5125 62 Street, Red Deer
- Bedrooms: 3
- Bathrooms: 3
- Living area: 1109 square feet
- Type: Townhouse
Source: Public Records
Note: This property is not currently for sale or for rent on Ovlix.
We have found 6 Townhomes that closely match the specifications of the property located at 5 5125 62 Street with distances ranging from 2 to 9 kilometers away. The prices for these similar properties vary between 293,000 and 434,777.
Nearby Listings Stat
Active listings
7
Min Price
$305,000
Max Price
$2,200,000
Avg Price
$656,971
Days on Market
40 days
Sold listings
9
Min Sold Price
$284,900
Max Sold Price
$865,777
Avg Sold Price
$453,897
Days until Sold
45 days
Property Details
- Cooling: Central air conditioning
- Heating: Forced air, In Floor Heating, Natural gas, Hot Water
- Stories: 1
- Year Built: 1994
- Structure Type: Row / Townhouse
- Exterior Features: Brick, Vinyl siding
- Foundation Details: Poured Concrete
- Architectural Style: Bungalow
- Construction Materials: Wood frame
Interior Features
- Basement: Finished, Full, Walk out
- Flooring: Hardwood, Laminate, Carpeted, Linoleum
- Appliances: Refrigerator, Range - Electric, Dishwasher, Microwave Range Hood Combo, Window Coverings, Garage door opener, Washer & Dryer
- Living Area: 1109
- Bedrooms Total: 3
- Fireplaces Total: 1
- Bathrooms Partial: 1
- Above Grade Finished Area: 1109
- Above Grade Finished Area Units: square feet
Exterior & Lot Features
- Lot Features: PVC window, Parking
- Lot Size Units: square feet
- Parking Total: 1
- Parking Features: Attached Garage, Garage, Heated Garage
- Lot Size Dimensions: 3311.00
Location & Community
- Common Interest: Condo/Strata
- Subdivision Name: Highland Green Estates
- Community Features: Pets Allowed With Restrictions, Age Restrictions
Property Management & Association
- Association Fee: 375
- Association Name: Sunreal Property Management
- Association Fee Includes: Property Management, Waste Removal, Ground Maintenance, Water, Insurance, Reserve Fund Contributions, Sewer
Tax & Legal Information
- Tax Lot: 11
- Tax Year: 2024
- Parcel Number: 0026167437
- Tax Annual Amount: 2787
- Zoning Description: R2
There isn't a better locale in town for an "adult lifestyle".... literally just steps away from shopping, banking and restaurants yet offering a quiet scenic view from the deck over your backyard! This Highland Green condo'd townhome offers an easy and affordable lifestlye. Main floor laundry, large functional kitchen with granite counters, stainless steel appliance package, hardwood floors, gas fireplace and large primary suite with 4 piece ensuite bath will impress. Attached garage has floor heating... ideal for the hobbyist. Walkout basement has giant family area, third bedroom, 3 piece bath and lots of storage. Underfloor heat and central air conditioning will keep your environment comfortable no matter the weather. Freshly painted in neutral modern color. Great neighbors, great location, great value... the only thing missing is you! (id:1945)









