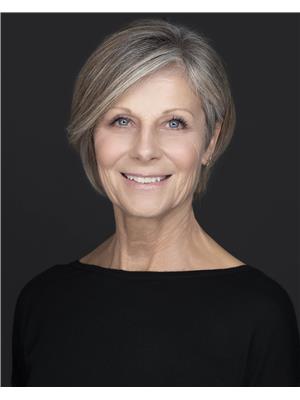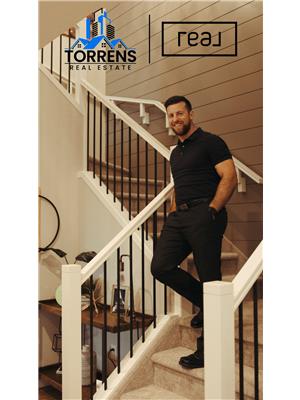33 Athens Road, Blackfalds
- Bedrooms: 3
- Bathrooms: 3
- Living area: 1437 square feet
- Type: Townhouse
- Added: 19 days ago
- Updated: 2 hours ago
- Last Checked: 12 minutes ago
WELCOME HOME TO AURORA HEIGHTS one of Blackfalds Newest subdivisions! - Modern and Fully Finished Super cute 3 Bedroom END Unit on a REVERSE PIE LOT with single detached GARAGE! This FORMER SHOW HOME is in move in ready condition with great features included such as Triple glazed windows, soft close cabinets, large kitchen island, roughed in under slab heat, High efficient furnace, water on demand, upgraded appliances, electric fireplace with blower fan, 3 bathrooms with the ensuite featuring dual sinks and walk in closet. The Fully fenced yard offers space for a dog run or shed along side the single insulated detached garage. With 2 levels of living space this townhome is perfect for first time home buyer or as an investment. This little gem is a pleasure to show! (id:1945)
powered by

Property DetailsKey information about 33 Athens Road
- Cooling: None
- Heating: Forced air, Natural gas, Other
- Stories: 1
- Year Built: 2018
- Structure Type: Row / Townhouse
- Exterior Features: Concrete, Vinyl siding
- Foundation Details: Poured Concrete
- Architectural Style: Bungalow
- Construction Materials: Poured concrete
- Type: Townhome
- Bedrooms: 3
- Unit Type: End Unit
- Lot Type: Reverse Pie Lot
- Garage: Single Detached Garage
Interior FeaturesDiscover the interior design and amenities
- Basement: Finished, Full
- Flooring: Laminate, Carpeted
- Appliances: Upgraded
- Living Area: 1437
- Bedrooms Total: 3
- Fireplaces Total: 1
- Bathrooms Partial: 1
- Above Grade Finished Area: 1437
- Above Grade Finished Area Units: square feet
- Condition: Move-in Ready
- Windows: Triple Glazed
- Cabinets: Soft Close
- Kitchen: Island: Large
- Heating: Under Slab: Rough-in, Furnace: High Efficient
- Water: On Demand
- Fireplace: Type: Electric, Blower Fan: true
- Bathrooms: 3
- Ensuite Features: Dual Sinks: true, Walk-in Closet: true
Exterior & Lot FeaturesLearn about the exterior and lot specifics of 33 Athens Road
- Lot Features: Back lane, PVC window, Closet Organizers
- Lot Size Units: square feet
- Parking Total: 1
- Parking Features: Detached Garage
- Lot Size Dimensions: 3340.00
- Yard: Fully Fenced
- Additional Space: Dog Run: true, Shed: true
- Garage Insulation: Single Insulated
Location & CommunityUnderstand the neighborhood and community
- Common Interest: Freehold
- Subdivision Name: Aurora
- Subdivision: Aurora Heights
- Community: Blackfalds
Business & Leasing InformationCheck business and leasing options available at 33 Athens Road
- Suitability: First Time Home Buyer or Investment
Tax & Legal InformationGet tax and legal details applicable to 33 Athens Road
- Tax Lot: 81
- Tax Year: 2024
- Tax Block: 1
- Parcel Number: 0037174547
- Tax Annual Amount: 2678
- Zoning Description: R2
Additional FeaturesExplore extra features and benefits
- Former Show Home: true
- Pleasure To Show: true
Room Dimensions

This listing content provided by REALTOR.ca
has
been licensed by REALTOR®
members of The Canadian Real Estate Association
members of The Canadian Real Estate Association
Nearby Listings Stat
Active listings
9
Min Price
$309,900
Max Price
$799,900
Avg Price
$507,133
Days on Market
46 days
Sold listings
13
Min Sold Price
$289,900
Max Sold Price
$584,900
Avg Sold Price
$434,454
Days until Sold
61 days
Nearby Places
Additional Information about 33 Athens Road






























