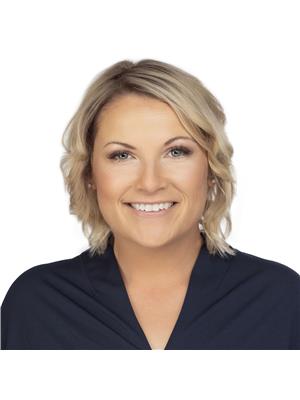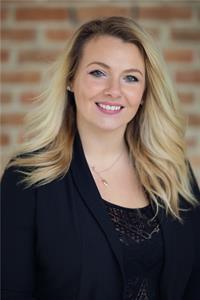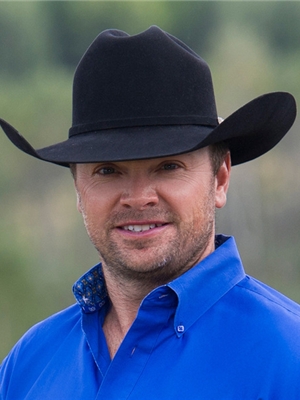6046 47 Street, Innisfail
- Bedrooms: 4
- Bathrooms: 3
- Living area: 1832 square feet
- Type: Residential
- Added: 4 hours ago
- Updated: 3 hours ago
- Last Checked: 7 minutes ago
Welcome to your dream home! This stunning 4-bedroom, 3-bathroom executive bungalow perfectly blends luxury and comfort, nestled in a highly desirable neighbourhood. As you step inside, you’ll be greeted by the warmth of hardwood floors that flow throughout the main level. The spacious kitchen features a breakfast counter, pantry, and an abundance of cupboard space, making it a chef’s delight. Just off the kitchen, is the the laundry room and easy access to the garage for added convenience to get those groceries in. The main floor also offers a bright dining room adorned with built-in wood cabinets and an inviting family room, perfect for entertaining. As well a great sized bedroom, office and 3pc bathroom for added convenience . Retreat to the primary bedroom, which boasts a generous walk-in closet and a beautiful 4-piece ensuite with a jetted tub—your personal oasis! Head down to the expansive basement, where you'll find two additional bedrooms and a 3-piece bathroom, complete with a dry sauna—perfect for relaxation and rejuvenation. The basement also features a charming wood fireplace for those cozy nights in ideal for gatherings with family and friends. With ample room for guests and activities, this lower level is sure to impress. Step outside to discover a massive yard perfect for outdoor entertaining. The covered back deck includes a gas BBQ hookup, and the beautifully landscaped garden which features a sprinkler system perfect for the flower beds, trees, and fruit trees, creating a serene escape. Enjoy the tranquility of nature as your property backs onto picturesque walking paths and the scenic Napoleon Lake. With a newer boiler system and roof, this home is move-in ready and waiting for you. Don’t miss the opportunity to make this remarkable bungalow your own! (id:1945)
powered by

Property Details
- Cooling: None
- Heating: Forced air, In Floor Heating, Natural gas, Wood, Other
- Stories: 1
- Year Built: 1999
- Structure Type: House
- Exterior Features: Concrete, Brick, Vinyl siding
- Foundation Details: Poured Concrete
- Architectural Style: Bungalow
- Construction Materials: Poured concrete
Interior Features
- Basement: Finished, Full
- Flooring: Tile, Hardwood, Carpeted
- Appliances: Refrigerator, Dishwasher, Stove, Microwave Range Hood Combo, Window Coverings, Garage door opener, Washer & Dryer
- Living Area: 1832
- Bedrooms Total: 4
- Fireplaces Total: 1
- Above Grade Finished Area: 1832
- Above Grade Finished Area Units: square feet
Exterior & Lot Features
- Lot Features: Treed, PVC window, Sauna, Gas BBQ Hookup
- Lot Size Units: acres
- Parking Total: 4
- Parking Features: Attached Garage, Garage, Parking Pad, Other, Concrete, Heated Garage
- Lot Size Dimensions: 0.42
Location & Community
- Common Interest: Freehold
- Subdivision Name: Napoleon Lake
- Community Features: Golf Course Development, Lake Privileges
Tax & Legal Information
- Tax Lot: 12
- Tax Year: 2024
- Tax Block: 83
- Parcel Number: 0026113720
- Tax Annual Amount: 5895
- Zoning Description: R-1A
Room Dimensions
This listing content provided by REALTOR.ca has
been licensed by REALTOR®
members of The Canadian Real Estate Association
members of The Canadian Real Estate Association
















