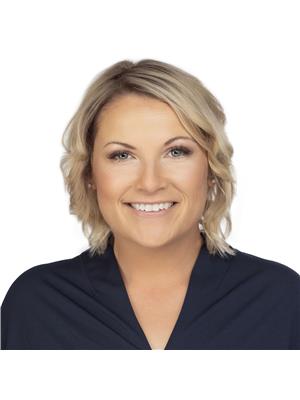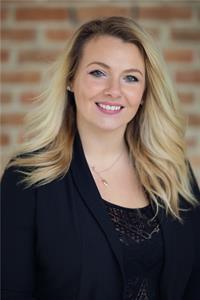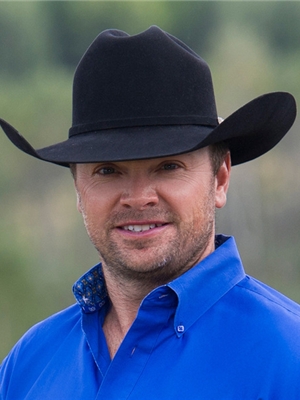6520 58 Avenue, Innisfail
- Bedrooms: 5
- Bathrooms: 4
- Living area: 1232.27 square feet
- Type: Residential
- Added: 6 days ago
- Updated: 2 days ago
- Last Checked: 1 days ago
Welcome to your dream family home! This stunning 5-bedroom, 3.5-bathroom bi-level home, built in 2015, is designed for modern living with style and comfort. Step through the covered front porch and enter a space where every detail has been thoughtfully planned.The main floor features a welcoming open-concept layout with gleaming hardwood floors, elegant quartz countertops, and a spacious wall pantry. The living area is enhanced by a cozy fireplace, perfect for creating warm memories with loved ones. The main level also includes two inviting bedrooms, each boasting its own ensuite bathroom—ideal for privacy and convenience. Plus, a handy half bath is available for guests.Stay comfortable year-round with central air conditioning for those hot summer days and in-floor heating in the basement to keep cozy during winter. The reverse osmosis water system ensures you have clean, high-quality drinking water at all times.The fully developed basement is ready for your family’s needs, whether that’s a playroom, home office, or fitness space. Outside, the backyard is a true retreat—enjoy the spacious covered deck for grilling and relaxation, garden beds for growing flowers, shrubs, or your own veggies, and a firepit area for unforgettable evenings under the stars. Enjoy the quiet tranquility in this sought after subdivision in Innisfail. This home is more than just a place to live; it’s a lifestyle upgrade in a vibrant community, close to parks and schools. (id:1945)
powered by

Property Details
- Cooling: Central air conditioning
- Heating: Forced air, In Floor Heating
- Stories: 1
- Year Built: 2015
- Structure Type: House
- Exterior Features: Vinyl siding
- Foundation Details: Poured Concrete
- Architectural Style: Bi-level
- Construction Materials: Wood frame
Interior Features
- Basement: Finished, Full
- Flooring: Tile, Hardwood, Laminate
- Appliances: Refrigerator, Dishwasher, Stove, Garage door opener, Washer & Dryer
- Living Area: 1232.27
- Bedrooms Total: 5
- Fireplaces Total: 1
- Bathrooms Partial: 1
- Above Grade Finished Area: 1232.27
- Above Grade Finished Area Units: square feet
Exterior & Lot Features
- Lot Size Units: square feet
- Parking Total: 4
- Parking Features: Attached Garage
- Lot Size Dimensions: 5830.00
Location & Community
- Common Interest: Freehold
- Subdivision Name: Hazelwood Estates
Tax & Legal Information
- Tax Lot: 6
- Tax Year: 2024
- Tax Block: 10
- Parcel Number: 0033177296
- Tax Annual Amount: 4162
- Zoning Description: R-1C
Room Dimensions
This listing content provided by REALTOR.ca has
been licensed by REALTOR®
members of The Canadian Real Estate Association
members of The Canadian Real Estate Association

















