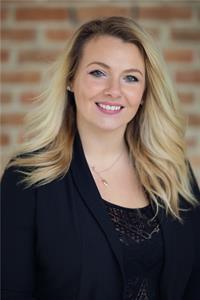5032 59 Street, Innisfail
- Bedrooms: 6
- Bathrooms: 3
- Living area: 1386 square feet
- Type: Residential
- Added: 31 days ago
- Updated: 30 days ago
- Last Checked: 4 hours ago
Many options for this brand new bright, modern bilevel with full, separately metered suite. 1386 ft. three bedroom, two bath main floor. 1300 ft three bedroom, one bathroom lower walkout level. Vinyl plank flooring, open floor plans. Great for a multi family home, investment property, or live in one, rent out the other. Each unit has a 10x12 deck, facing an open field. Units are each completely separate, but a double locked common door can be utilized should you desire to share space. Very quiet street in the beautiful community of Innisfail. Two parking stalls for each unit. Walking distance to Dodds lake as well. (id:1945)
powered by

Property Details
- Cooling: None
- Heating: Forced air, Natural gas
- Stories: 1
- Structure Type: House
- Foundation Details: Poured Concrete
- Architectural Style: Bungalow
- Construction Materials: Wood frame
Interior Features
- Basement: Finished, Full, Separate entrance, Suite
- Flooring: Vinyl
- Appliances: Washer, Refrigerator, Dishwasher, Stove, Dryer, Microwave
- Living Area: 1386
- Bedrooms Total: 6
- Above Grade Finished Area: 1386
- Above Grade Finished Area Units: square feet
Exterior & Lot Features
- Lot Features: Other, No Animal Home, No Smoking Home
- Lot Size Units: square feet
- Parking Total: 4
- Parking Features: Parking Pad, RV
- Lot Size Dimensions: 7500.00
Location & Community
- Common Interest: Freehold
- Subdivision Name: Dodds Lake
Tax & Legal Information
- Tax Lot: 8
- Tax Year: 2024
- Tax Block: 1
- Parcel Number: 0036313880
- Tax Annual Amount: 822
- Zoning Description: R-1C
Room Dimensions
This listing content provided by REALTOR.ca has
been licensed by REALTOR®
members of The Canadian Real Estate Association
members of The Canadian Real Estate Association















