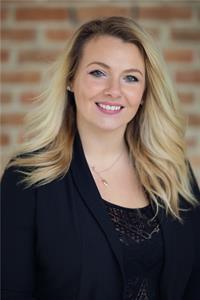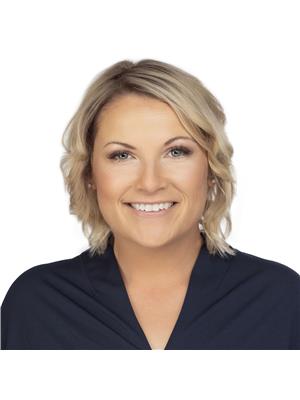3625 54 Avenue, Innisfail
- Bedrooms: 5
- Bathrooms: 4
- Living area: 1860 square feet
- Type: Residential
- Added: 70 days ago
- Updated: 12 days ago
- Last Checked: 3 hours ago
Beautifully RENOVATED 1.5 STOREY WALK-OUT home in Innisfail. 5 BED, 4 BATH. ATTACHED DOUBLE HEATED GARAGE. Situated in a quiet CUL-DE-SAC on a huge oversized PIE LOT. Main floor boasts a renovated kitchen with QUARTZ countertop, GAS RANGE, breakfast bar & COFFEE BAR with bar fridge. New LUXURY VINYL PLANK FLOORING & trim throughout main and upper level. On the main floor you'll find a front OFFICE/bedroom, 4pc bath & MAIN FLOOR LAUNDRY. Living room has a cozy GAS FIREPLACE and plenty of windows/light. Off the dining room are garden doors to access the covered deck. BBQ gas line a bonus. Upper floor hosts the primary bedroom & 4 PC. ENSUITE w/ separate tub and WALK IN CLOSET. 2 additional bedrooms and 4pc bath finish off this floor. Basement has in floor heat with large living room/rec room, storage room, bedroom & 3pc. bathroom. If you like canning this COLD ROOM is sure to impress with deep shelving and loads of space. WALKOUT off the rec room to the covered patio and back yard. Double garage has IN-FLOOR HEAT with man door to access yard. Fully fenced, under ground sprinklers and large RV PARKING PAD (35x10) with paved alley. 40 ft COVERED DECK overlooking the large yard / garden area. Mature trees and lots of privacy. Enough room for the RV, kids, pets, and the avid gardener. (id:1945)
powered by

Property Details
- Cooling: None
- Heating: Forced air, In Floor Heating
- Stories: 1
- Year Built: 2001
- Structure Type: House
- Exterior Features: Vinyl siding
- Foundation Details: Poured Concrete
Interior Features
- Basement: Finished, Full, Separate entrance, Walk out
- Flooring: Vinyl Plank
- Appliances: Washer, Refrigerator, Range - Gas, Dishwasher, Hood Fan
- Living Area: 1860
- Bedrooms Total: 5
- Fireplaces Total: 1
- Above Grade Finished Area: 1860
- Above Grade Finished Area Units: square feet
Exterior & Lot Features
- Lot Features: Cul-de-sac, Back lane, PVC window, Gas BBQ Hookup
- Lot Size Units: acres
- Parking Total: 5
- Parking Features: Attached Garage, Parking Pad, Other, RV
- Lot Size Dimensions: 0.29
Location & Community
- Common Interest: Freehold
- Subdivision Name: Southwest Innisfail
- Community Features: Golf Course Development, Lake Privileges
Tax & Legal Information
- Tax Lot: 48
- Tax Year: 2024
- Tax Block: 57
- Parcel Number: 0010841708
- Tax Annual Amount: 4288
- Zoning Description: R1-A
Room Dimensions
This listing content provided by REALTOR.ca has
been licensed by REALTOR®
members of The Canadian Real Estate Association
members of The Canadian Real Estate Association















