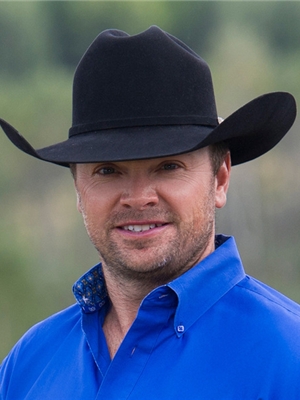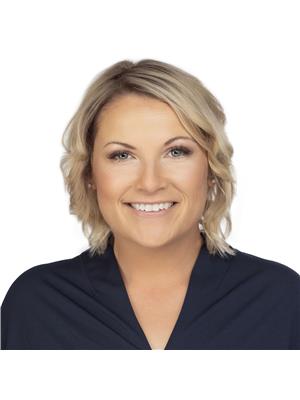4303 56 Avenue, Innisfail
- Bedrooms: 4
- Bathrooms: 2
- Living area: 1475.46 square feet
- Type: Residential
- Added: 51 days ago
- Updated: 4 days ago
- Last Checked: 2 hours ago
Amazing corner location just a short walk from the twin arenas, curling rink, ball diamonds, green space, and schools for this stunning 4 bedroom, 3 bathroom family home with an open concept floor plan & recent completed updates with a very modern feel & wow factor! Bright and airy living room space connecting the dining room and kitchen is perfect for entertaining. Large windows allow natural light to flood the space, highlighting the warm, neutral color palette and elegant finishes. The modern kitchen is a chef's delight, featuring high-end stainless steel appliances, ample cabinet space, and a large island with a breakfast bar. Adjacent to the kitchen is a cozy dining area, perfect for enjoying meals with family and friends. The primary bedroom features a large walk-in closet and an en-suite bathroom. The bathroom is equipped with a double vanity, a soaking tub, and a separate shower. The upper floor includes an additional bedroom and main floor laundry. The finished basement offers additional living space, perfect for a recreational room, home gym, or media center. The property is complete with well-maintained landscaping and driveway leading to the double attached garage which provides ample storage and parking. The backyard is a private oasis, featuring a spacious deck and gazebo on the ground level for outdoor dining and entertaining. A combination of green space and patio stones make for easy backyard maintenance. Check out the virtual tour today! (id:1945)
powered by

Property Details
- Cooling: None
- Heating: Forced air, Natural gas
- Stories: 1
- Year Built: 1993
- Structure Type: House
- Foundation Details: Wood
- Architectural Style: Bungalow
- Construction Materials: Wood frame
Interior Features
- Basement: Finished, Full
- Flooring: Hardwood, Carpeted, Vinyl
- Appliances: Washer, Refrigerator, Water softener, Dishwasher, Stove, Dryer, Microwave
- Living Area: 1475.46
- Bedrooms Total: 4
- Above Grade Finished Area: 1475.46
- Above Grade Finished Area Units: square feet
Exterior & Lot Features
- Lot Size Units: square feet
- Parking Total: 5
- Parking Features: Attached Garage
- Lot Size Dimensions: 8633.00
Location & Community
- Common Interest: Freehold
- Subdivision Name: Westpark Innisfail
- Community Features: Golf Course Development
Tax & Legal Information
- Tax Lot: 11
- Tax Year: 2024
- Tax Block: 77
- Parcel Number: 0012706248
- Tax Annual Amount: 3843
- Zoning Description: R-1B
Room Dimensions
This listing content provided by REALTOR.ca has
been licensed by REALTOR®
members of The Canadian Real Estate Association
members of The Canadian Real Estate Association
















