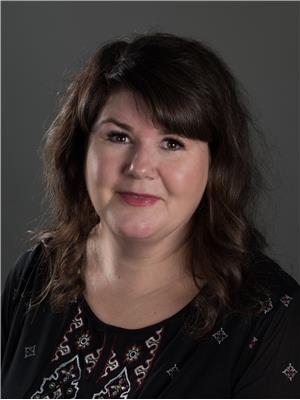3804 32 Avenue Unit 5, Vernon
- Bedrooms: 2
- Bathrooms: 2
- Living area: 1057 square feet
- MLS®: 10318516
- Type: Townhouse
- Added: 65 days ago
- Updated: 9 days ago
- Last Checked: 6 hours ago
Embrace the vibrant urban lifestyle at the Okanagan Brownstones! With everything within walking distance or easily accessible by transit, this maintenance-free home lets you make the most of your weekends in the Okanagan. Inside, the open floor plan is both bright and inviting, featuring a well-designed dark birch kitchen that flows into a cozy dining and living area. The master bedroom offers his-and-hers closets and a charming ensuite with a tub/shower. There’s also a second bedroom and an additional bathroom for guests. Durable vinyl plank and tile flooring, natural gas heating, central air conditioning. Seeking privacy and sunshine? Head upstairs to your expansive 24’ x 25’ rooftop patio, a perfect haven for enjoying sunny mornings and summer evenings with stunning city and mountain views. You'll love the secure garage parking & integrated storage room off a quiet back lane, addding to the home’s convenience and comfort. Plus, your furry friends are welcome to enjoy this space with you! Plus with only $269 strata fees, this unit is affordable living too! Don't miss out on your chance to enjoy your new life in the Okanagan Brownstones. You could be moving in as few as 4 weeks from your viewing! Arrange your showing today! (id:1945)
powered by

Property Details
- Roof: Asphalt shingle, Unknown
- Cooling: Central air conditioning
- Heating: Forced air, See remarks
- Stories: 1
- Year Built: 2011
- Structure Type: Row / Townhouse
- Exterior Features: Vinyl siding, Composite Siding
Interior Features
- Flooring: Other
- Appliances: Dishwasher
- Living Area: 1057
- Bedrooms Total: 2
Exterior & Lot Features
- View: View (panoramic)
- Lot Features: Irregular lot size, One Balcony
- Water Source: Municipal water
- Parking Total: 1
- Parking Features: Detached Garage
Location & Community
- Common Interest: Condo/Strata
- Community Features: Pet Restrictions, Pets Allowed With Restrictions
Property Management & Association
- Association Fee: 268.48
- Association Fee Includes: Property Management, Ground Maintenance, Insurance, Reserve Fund Contributions
Utilities & Systems
- Sewer: Municipal sewage system
Tax & Legal Information
- Zoning: Unknown
- Parcel Number: 028-754-760
- Tax Annual Amount: 2134.58
Additional Features
- Security Features: Smoke Detector Only
Room Dimensions

This listing content provided by REALTOR.ca has
been licensed by REALTOR®
members of The Canadian Real Estate Association
members of The Canadian Real Estate Association
Nearby Listings Stat
Active listings
75
Min Price
$199,900
Max Price
$889,500
Avg Price
$523,745
Days on Market
72 days
Sold listings
34
Min Sold Price
$299,000
Max Sold Price
$999,900
Avg Sold Price
$550,771
Days until Sold
46 days

















