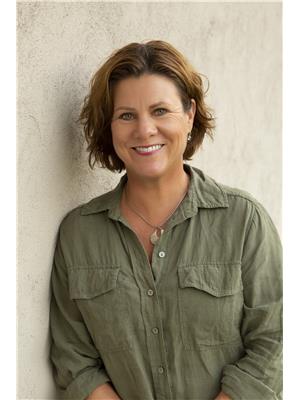100 Palmer Road Unit 33, Vernon
- Bedrooms: 3
- Bathrooms: 3
- Living area: 1717 square feet
- Type: Townhouse
Source: Public Records
Note: This property is not currently for sale or for rent on Ovlix.
We have found 6 Townhomes that closely match the specifications of the property located at 100 Palmer Road Unit 33 with distances ranging from 2 to 9 kilometers away. The prices for these similar properties vary between 359,900 and 759,000.
Nearby Places
Name
Type
Address
Distance
Vernon Airport
Airport
Vernon
0.3 km
Creekside Landing Ltd
Restaurant
6190 Okanagan Landing Rd
1.0 km
Clarence Fulton Secondary
School
2301 Fulton Rd
1.7 km
Buy-Low Foods
Grocery or supermarket
Suite 108-5301 25 Ave
1.9 km
Blue Heron Waterfront Pub & Restaurant
Bar
7673 Okanagan Landing Rd
2.0 km
Davison Orchards Country Village
Food
3111 Davison Rd
2.5 km
Planet Bee Honey Farm & Honeymoon Meadery
Bar
5011 Bella Vista Rd
2.5 km
Truman Dagnus Locheed Provincial Park
Park
Vernon
4.3 km
Simply Delicious
Restaurant
3419 31 Ave
4.3 km
Nature's Fare Markets
Restaurant
3400 30th Ave
4.3 km
Jim's Place Pizza
Store
1600 32 St
4.3 km
Bamboo Beach Fusion Grille
Restaurant
3313 30th Ave
4.4 km
Property Details
- Roof: Asphalt shingle, Unknown
- Cooling: Central air conditioning, Heat Pump
- Heating: Heat Pump, Forced air
- Stories: 2
- Year Built: 2007
- Structure Type: Row / Townhouse
- Exterior Features: Stone, Vinyl siding
Interior Features
- Flooring: Laminate, Carpeted, Ceramic Tile
- Appliances: Washer, Refrigerator, Range - Electric, Dishwasher, Dryer, Microwave
- Living Area: 1717
- Bedrooms Total: 3
- Bathrooms Partial: 1
Exterior & Lot Features
- Water Source: Municipal water
- Parking Total: 4
- Parking Features: Attached Garage
Location & Community
- Common Interest: Condo/Strata
- Community Features: Family Oriented, Pet Restrictions, Rentals Allowed
Property Management & Association
- Association Fee: 319.54
- Association Fee Includes: Property Management, Ground Maintenance, Insurance, Other, See Remarks, Reserve Fund Contributions
Utilities & Systems
- Sewer: Municipal sewage system
Tax & Legal Information
- Zoning: Unknown
- Parcel Number: 027-431-401
- Tax Annual Amount: 2720.53
Additional Features
- Security Features: Smoke Detector Only
Available!!! Move in ready and meticulously maintained, 3 bedroom, 2.5 bath townhome, ideally located in Summerwind Estates. Featuring an open concept floor plan on the main that is perfect for entertaining family and guests and offers comfortable living and ample natural light through the generous size windows. The living room opens to an east facing private fenced patio and garden space perfect for enjoying your morning coffee and shaded in the afternoon and evenings for dining el fresco. The generous sized Primary Suite is conveniently located on the main. Main floor 1/2 bath, laundry and storage complete the first floor. Upstairs has 2 bedrooms, full bath and a large bonus space/family room. Double car attached garage. Efficient heat pump (2024) for heating and cooling. This community features a playground & is in close proximity to Kin Beach & Okanagan Lake, Shopping, Schools, The Rise golf course, Marshall Fields and Recreation Trails. 2 dogs (no height restrictions), 2 cats or 1 dog and 1 cat allowed. This one won't last! (id:1945)
Demographic Information
Neighbourhood Education
| Bachelor's degree | 40 |
| University / Above bachelor level | 10 |
| Certificate of Qualification | 25 |
| College | 65 |
| University degree at bachelor level or above | 45 |
Neighbourhood Marital Status Stat
| Married | 260 |
| Widowed | 20 |
| Divorced | 30 |
| Separated | 10 |
| Never married | 90 |
| Living common law | 35 |
| Married or living common law | 295 |
| Not married and not living common law | 155 |
Neighbourhood Construction Date
| 1961 to 1980 | 40 |
| 1981 to 1990 | 15 |
| 1991 to 2000 | 55 |
| 2001 to 2005 | 25 |
| 2006 to 2010 | 50 |











