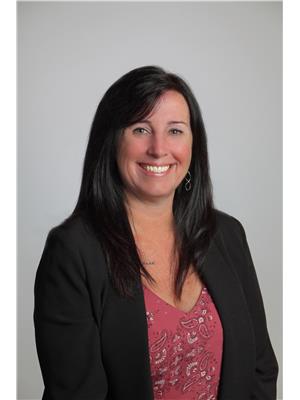7343 Okanagan Landing Road Unit 1124, Vernon
- Bedrooms: 2
- Bathrooms: 3
- Living area: 1246 square feet
- MLS®: 10320039
- Type: Townhouse
- Added: 46 days ago
- Updated: 4 days ago
- Last Checked: 4 hours ago
*Vacant - quick possession - easy to view - schedule today* Get ready to experience lakeside luxury like never before at The Strand Lakeside. This exclusive 1200 sq. ft., two-storey townhouse is stunning. With 2 bedrooms, 3 bathrooms & a versatile den/storage space, this home is perfect for both relaxation & entertainment. Step inside & be wowed by the high ceilings & upscale finishes. The kitchen features sleek granite countertops & a wine fridge & the living room surrounds a cozy gas fireplace that sets the perfect ambience. This unit stands out with its oversized patio - one of only three in the entire complex - ideal for outdoor dining & entertaining. Upstairs, you’ll find the master suite complete with a walk-in closet & a full en-suite. An additional bedroom, full bathroom & convenient laundry facilities complete this level. The Strand Lakeside community offers unparalleled amenities. Enjoy access to a private beach, a marina for all your water adventures, a heated pool, a relaxing hot tub & a beautifully landscaped courtyard. Plus, with an underground parking stall, direct courtyard access & an in-unit storage room, convenience is at your fingertips. With condo fees covering all water, gas, sewer, garbage & recreational facilities, you are getting great value. *Click link for 360 virtual tour*. Contact your Agent or the Listing Agent today to schedule a viewing of the unit and complex. (id:1945)
powered by

Property Details
- Roof: Other, Unknown
- Cooling: Central air conditioning
- Heating: Heat Pump, Forced air
- Stories: 2
- Year Built: 2006
- Structure Type: Row / Townhouse
- Exterior Features: Stucco
Interior Features
- Flooring: Carpeted, Ceramic Tile, Vinyl
- Appliances: Washer, Refrigerator, Range - Electric, Dishwasher, Dryer, Microwave
- Living Area: 1246
- Bedrooms Total: 2
- Fireplaces Total: 1
- Bathrooms Partial: 1
- Fireplace Features: Gas, Unknown
Exterior & Lot Features
- Water Source: Municipal water
- Parking Total: 1
- Pool Features: Pool, Inground pool, Outdoor pool
- Parking Features: Underground
- Building Features: Storage - Locker, Whirlpool
Location & Community
- Common Interest: Condo/Strata
- Community Features: Rentals Allowed
Property Management & Association
- Association Fee: 882.92
- Association Fee Includes: Property Management, Waste Removal, Ground Maintenance, Heat, Water, Insurance, Other, See Remarks, Recreation Facilities, Reserve Fund Contributions, Sewer
Utilities & Systems
- Sewer: Municipal sewage system
Tax & Legal Information
- Zoning: Unknown
- Parcel Number: 027-224-287
- Tax Annual Amount: 2781.81
Room Dimensions

This listing content provided by REALTOR.ca has
been licensed by REALTOR®
members of The Canadian Real Estate Association
members of The Canadian Real Estate Association
Nearby Listings Stat
Active listings
43
Min Price
$542,900
Max Price
$3,500,000
Avg Price
$1,111,079
Days on Market
97 days
Sold listings
19
Min Sold Price
$475,000
Max Sold Price
$1,849,000
Avg Sold Price
$873,952
Days until Sold
87 days
















