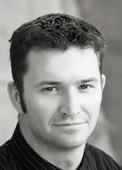933 Mt Robson Place Place Unit 11, Vernon
- Bedrooms: 3
- Bathrooms: 3
- Living area: 1339 square feet
- Type: Townhouse
- Added: 118 days ago
- Updated: 6 days ago
- Last Checked: 17 hours ago
Welcome to The Vue in Middleton, one of the most sought-after communities in Vernon, BC! This stunning townhome, built in 2017, offers 1339 sq. ft. of modern living space. It features 3 bedrooms and 2.5 bathrooms, perfect for family living. The main level boasts a beautiful open floor plan, complemented by a kitchen with quartz countertops and undermount sink, ideal for culinary enthusiasts. Enjoy the convenience of a walk-out main level balcony, perfect for relaxing or entertaining. The home also includes a 2-car tandem garage, unique to specific units in this community, this being one of them! Located just minutes away from parks and the scenic Middleton Mountain Loop walking path, this home provides ample opportunities for outdoor activities. Families will appreciate the proximity to Hillview and Coldstream Elementary Schools, as well as VSS High School. This home combines incredible family living with convenience, nestled in a warm and inviting community. Don’t miss the opportunity to make this exceptional property your new home! (id:1945)
powered by

Property DetailsKey information about 933 Mt Robson Place Place Unit 11
- Cooling: Central air conditioning
- Heating: See remarks
- Stories: 3
- Year Built: 2017
- Structure Type: Row / Townhouse
Interior FeaturesDiscover the interior design and amenities
- Appliances: Refrigerator, Range - Electric, Dishwasher, Microwave, Washer & Dryer
- Living Area: 1339
- Bedrooms Total: 3
- Bathrooms Partial: 1
Exterior & Lot FeaturesLearn about the exterior and lot specifics of 933 Mt Robson Place Place Unit 11
- Water Source: Municipal water
- Parking Total: 3
- Parking Features: Attached Garage
Location & CommunityUnderstand the neighborhood and community
- Common Interest: Condo/Strata
- Community Features: Pets Allowed
Property Management & AssociationFind out management and association details
- Association Fee: 303.14
Utilities & SystemsReview utilities and system installations
- Sewer: Municipal sewage system
Tax & Legal InformationGet tax and legal details applicable to 933 Mt Robson Place Place Unit 11
- Zoning: Unknown
- Parcel Number: 030-321-387
- Tax Annual Amount: 2788.8
Room Dimensions

This listing content provided by REALTOR.ca
has
been licensed by REALTOR®
members of The Canadian Real Estate Association
members of The Canadian Real Estate Association
Nearby Listings Stat
Active listings
23
Min Price
$589,000
Max Price
$2,199,000
Avg Price
$936,026
Days on Market
72 days
Sold listings
5
Min Sold Price
$774,900
Max Sold Price
$939,000
Avg Sold Price
$842,560
Days until Sold
91 days
Nearby Places
Additional Information about 933 Mt Robson Place Place Unit 11












































