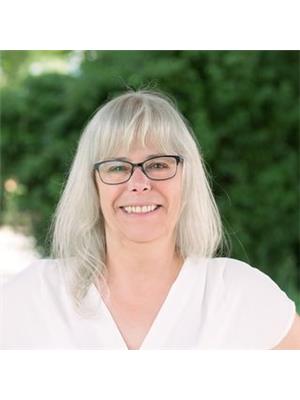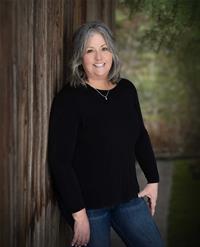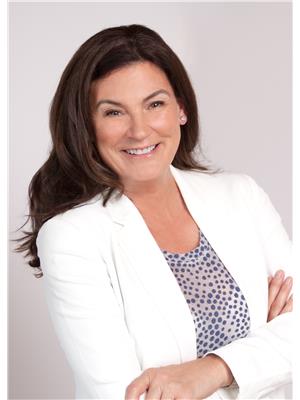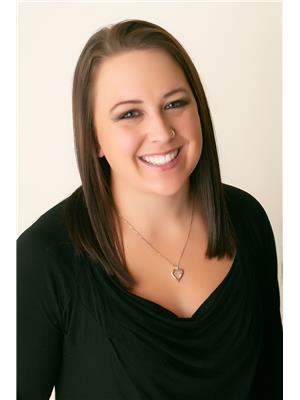2265 Shuswap Avenue, Lumby
- Bedrooms: 2
- Bathrooms: 1
- Living area: 978 square feet
- Type: Residential
- Added: 49 days ago
- Updated: 48 days ago
- Last Checked: 7 hours ago
This charming two-bedroom one-bathroom home exudes vintage appeal and also comes with long or short-term investment potential. The home itself is on one lot, while the adjoining yard next to the home is its own lot (complete with separate civic address). You can develop the lot with a home or duplex, keep it as is, or sell it. For the home, you can bring your ideas and unlock it's full potential or chose to rebuild entirely! The kitchen, while functional, currently has older appliances, countertops, and cabinets. You can enjoy a spacious living room, two comfortable bedrooms as well as well as a sunroom and an enclosed front entry. The bathroom is 4-piece with a 2 in 1 washer/dryer. The basement is unfinished and is used mostly for storage. The home offers an attached carport and a detached two-car garage/workshop. Situated on two lots, this home offers a huge fully fenced yard with lots of space for the kids and pets to play. As well, you’ll find an abundance of space for an RV and/or boat. Overall, this character home and lot offers loads of potential and is conveniently located with walking distance from all Lumby's amenities, schools, and backs onto Oval Park with its arena, curling club, ice rink, community center and senior's center. What more do you need? Make sure to book your viewing today! (id:1945)
powered by

Property Details
- Roof: Steel, Unknown
- Heating: Forced air, See remarks
- Stories: 1
- Year Built: 1910
- Structure Type: House
Interior Features
- Basement: Partial
- Flooring: Hardwood, Laminate, Carpeted, Linoleum
- Appliances: Refrigerator, Range - Electric, Dishwasher, Washer & Dryer
- Living Area: 978
- Bedrooms Total: 2
Exterior & Lot Features
- View: City view, View (panoramic)
- Lot Features: Level lot, See remarks
- Water Source: Municipal water
- Lot Size Units: acres
- Parking Total: 6
- Parking Features: Carport
- Lot Size Dimensions: 0.36
Location & Community
- Common Interest: Freehold
- Community Features: Family Oriented
Utilities & Systems
- Sewer: Municipal sewage system
Tax & Legal Information
- Zoning: Unknown
- Parcel Number: 012-109-096
- Tax Annual Amount: 2700.68
Room Dimensions
This listing content provided by REALTOR.ca has
been licensed by REALTOR®
members of The Canadian Real Estate Association
members of The Canadian Real Estate Association


















