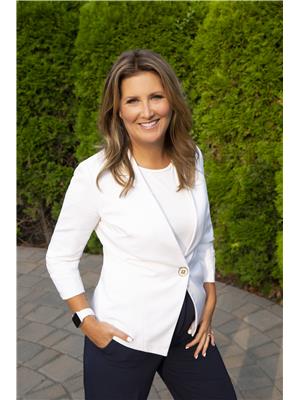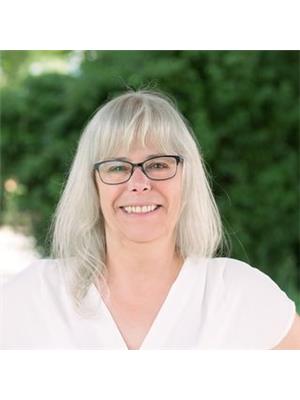1746 Grandview Avenue, Lumby
- Bedrooms: 3
- Bathrooms: 3
- Living area: 2054 square feet
- Type: Residential
Source: Public Records
Note: This property is not currently for sale or for rent on Ovlix.
We have found 6 Houses that closely match the specifications of the property located at 1746 Grandview Avenue with distances ranging from 2 to 9 kilometers away. The prices for these similar properties vary between 529,000 and 849,000.
Nearby Places
Name
Type
Address
Distance
Zelaney Farms
Grocery or supermarket
5481 Petworth Rd
6.8 km
Silver Star Mountain Resort
Lodging
123 Shortt Street
14.1 km
Cedar Falls Camp Ground
Campground
7063 Tillicum Rd
16.9 km
Silver Star Provincial Park
Park
Vernon
17.4 km
Kalamalka Secondary
School
7900 Mcclounie Rd
19.6 km
Silver Star Elementary School
School
1404 35 Ave
19.7 km
Echo Lake Provincial Park
Park
North Okanagan D
20.0 km
Vernon Christian School
School
North Okanagan B
20.5 km
Kalamalka Lake Protected Area
Park
North Okanagan D
20.5 km
Dutch's Camp Ground
Campground
15408 Kalamalka Rd
20.7 km
Tim Hortons
Cafe
2501 58 Ave
20.8 km
Rice Box The
Food
3104 27 St
20.8 km
Property Details
- Roof: Asphalt shingle, Unknown
- Cooling: Central air conditioning
- Heating: Forced air, See remarks
- Stories: 2
- Year Built: 1982
- Structure Type: House
- Exterior Features: Vinyl siding
Interior Features
- Basement: Full
- Flooring: Laminate, Carpeted, Ceramic Tile, Vinyl
- Appliances: Washer, Refrigerator, Range - Gas, Dishwasher, Dryer, Microwave, Oven - Built-In, Hood Fan
- Living Area: 2054
- Bedrooms Total: 3
- Bathrooms Partial: 1
Exterior & Lot Features
- View: Mountain view, Valley view
- Lot Features: Central island
- Water Source: Municipal water
- Lot Size Units: acres
- Parking Total: 2
- Parking Features: See Remarks
- Lot Size Dimensions: 0.15
Location & Community
- Common Interest: Freehold
- Community Features: Family Oriented, Pets Allowed
Utilities & Systems
- Sewer: Municipal sewage system
Tax & Legal Information
- Zoning: Unknown
- Parcel Number: 003-983-218
- Tax Annual Amount: 3492
Additional Features
- Security Features: Smoke Detector Only
Welcome to this 3 bedroom plus office/den, 2.5 bathroom family home! The fully fenced backyard is a features a sun patio, tiered garden beds, garden boxes, and a storage shed. Enjoy the flat grass area, ideal for relaxation or play, great for kids and pets. The front covered deck offers mountain views, providing a perfect spot for your morning coffee. Inside, the main floor boasts 3 spacious bedrooms. The master bedroom includes a convenient 1/2 ensuite, while the full bathroom is perfectly situated for guests or family use. The kitchen is a chef’s dream with a gas range, convection oven and sleek granite countertops, seamlessly flowing into the open concept living area, ideal for entertaining or family gatherings. The basement adds incredible value with a versatile office/den, a large living/rec room, a gym area, a full bathroom, laundry, and an expansive storage room. Whether you need space for work, play, or fitness, this basement delivers. (id:1945)
Demographic Information
Neighbourhood Education
| Master's degree | 15 |
| Bachelor's degree | 40 |
| University / Below bachelor level | 15 |
| Certificate of Qualification | 55 |
| College | 95 |
| University degree at bachelor level or above | 50 |
Neighbourhood Marital Status Stat
| Married | 380 |
| Widowed | 30 |
| Divorced | 35 |
| Separated | 25 |
| Never married | 95 |
| Living common law | 95 |
| Married or living common law | 475 |
| Not married and not living common law | 180 |
Neighbourhood Construction Date
| 1961 to 1980 | 20 |
| 1981 to 1990 | 45 |
| 1991 to 2000 | 125 |
| 2001 to 2005 | 40 |
| 2006 to 2010 | 85 |
| 1960 or before | 10 |











