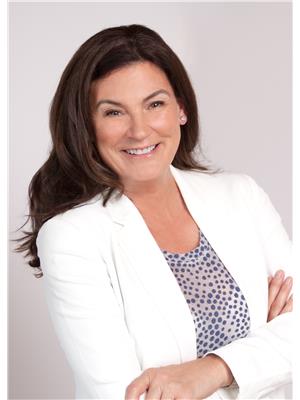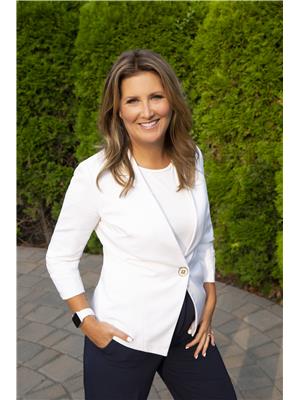1843 Schunter Drive Lot Lot 2, Lumby
- Bedrooms: 4
- Bathrooms: 3
- Living area: 2932 square feet
- Type: Residential
- Added: 126 days ago
- Updated: 52 days ago
- Last Checked: 2 minutes ago
Welcome to Lumby located within the Trinity & Creighton Valleys & near the edge of the Monashee Mountains! This custom rancher with walk-out basement features 4 bedrooms, 3 full bathrooms, large living space both up & down. Engineered hardwood flooring, custom rock fireplace w backup battery system, amazing large kitchen with granite countertops, huge island, loads of cabinetry, under valiance lighting, SS appliances, reverse osmosis water system, access to large sundeck overlooking mountain & valley views! Deck conveniently has for entertaining BBQ gas outlet & stairs to lower level area for Hot tub! Lower level offers large family & rec room, full bathroom with guest room, hobby room, storage and could be suite potential. Access to covered deck w hot tub, backyard & small enclosed workshop. Great home for so many reasons, book your showing today! (id:1945)
powered by

Property Details
- Roof: Asphalt shingle, Unknown
- Cooling: Central air conditioning
- Heating: Forced air, See remarks
- Stories: 1
- Year Built: 2015
- Structure Type: House
- Exterior Features: Stone, Composite Siding
- Architectural Style: Ranch
Interior Features
- Basement: Full
- Flooring: Hardwood, Ceramic Tile
- Appliances: Washer, Refrigerator, Water purifier, Water softener, Range - Gas, Dishwasher, Dryer, Microwave
- Living Area: 2932
- Bedrooms Total: 4
- Fireplaces Total: 2
- Fireplace Features: Gas, Electric, Unknown, Unknown
Exterior & Lot Features
- View: Mountain view, Valley view
- Lot Features: Central island, Balcony
- Water Source: Municipal water
- Lot Size Units: acres
- Parking Total: 2
- Parking Features: Attached Garage, See Remarks
- Lot Size Dimensions: 0.16
Location & Community
- Common Interest: Freehold
Utilities & Systems
- Sewer: Municipal sewage system
Tax & Legal Information
- Zoning: Unknown
- Parcel Number: 027-774-198
- Tax Annual Amount: 4058
Room Dimensions
This listing content provided by REALTOR.ca has
been licensed by REALTOR®
members of The Canadian Real Estate Association
members of The Canadian Real Estate Association
















