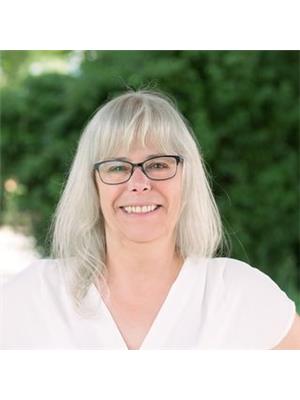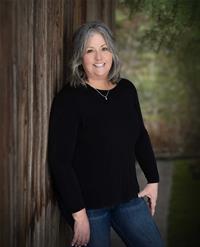1609 Mountain View Avenue, Lumby
- Bedrooms: 3
- Bathrooms: 2
- Living area: 1712 square feet
- Type: Residential
- Added: 79 days ago
- Updated: 43 days ago
- Last Checked: 18 hours ago
Wonderful 3 bedroom, 2 full bath rancher featuring open kitchen, dining room, large living room, master bedroom has huge walk in closet plus 3 piece en suite bath plus access to crawl space which has load of room for storage. Side yard is fenced with garden boxes, low maintenance front yard. This home features a lot of extras! Must be seen to be appreciated! (id:1945)
powered by

Property Details
- Roof: Asphalt shingle, Unknown
- Cooling: Central air conditioning
- Heating: Forced air, See remarks
- Stories: 1
- Year Built: 2007
- Structure Type: House
- Architectural Style: Ranch
Interior Features
- Basement: Crawl space
- Flooring: Laminate, Ceramic Tile
- Appliances: Washer, Refrigerator, Range - Electric, Dishwasher, Dryer, Oven - Built-In
- Living Area: 1712
- Bedrooms Total: 3
Exterior & Lot Features
- View: Mountain view, Valley view, View (panoramic)
- Lot Features: Irregular lot size
- Water Source: Municipal water
- Lot Size Units: acres
- Parking Total: 1
- Parking Features: Attached Garage, See Remarks
- Lot Size Dimensions: 0.15
Location & Community
- Common Interest: Freehold
- Community Features: Family Oriented
Utilities & Systems
- Sewer: Municipal sewage system
Tax & Legal Information
- Zoning: Unknown
- Parcel Number: 026-981-289
- Tax Annual Amount: 1343.13
Additional Features
- Security Features: Smoke Detector Only
Room Dimensions

This listing content provided by REALTOR.ca has
been licensed by REALTOR®
members of The Canadian Real Estate Association
members of The Canadian Real Estate Association
















