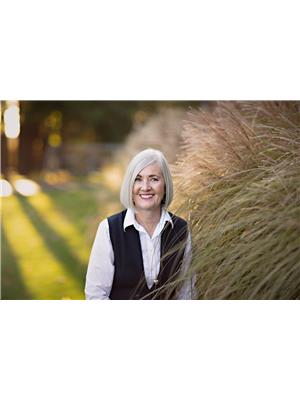64 Onyx Court, Hamilton
- Bedrooms: 4
- Bathrooms: 4
- Living area: 3688 square feet
- Type: Residential
Source: Public Records
Note: This property is not currently for sale or for rent on Ovlix.
We have found 6 Houses that closely match the specifications of the property located at 64 Onyx Court with distances ranging from 2 to 10 kilometers away. The prices for these similar properties vary between 899,900 and 1,149,900.
Recently Sold Properties
Nearby Places
Name
Type
Address
Distance
Guido De Bres Christian High School
School
420 Crerar Dr
1.5 km
Boston Pizza
Restaurant
1565 Upper James St
1.9 km
Spring Sushi
Restaurant
1508 Upper James St
2.0 km
Mandarin Restaurant
Meal takeaway
1508 Upper James St
2.1 km
East Side Mario's
Restaurant
1389 Upper James St
2.2 km
Howard Johnson Hamilton
Restaurant
1187 Upper James St
2.6 km
Lime Ridge Mall
Shopping mall
999 Upper Wentworth St
2.6 km
Turtle Jack's Muskoka Grill
Restaurant
1180 Upper James St
2.7 km
Goodness Me!
Health
1000 Upper Gage Ave
2.9 km
Barton Secondary School
School
75 Palmer Rd
3.4 km
Lemon Grass
Restaurant
1300 Garth St #1
4.0 km
Westmount Secondary School
School
39 Montcalm Dr
4.0 km
Property Details
- Cooling: Central air conditioning
- Heating: Forced air, Natural gas
- Stories: 2
- Structure Type: House
- Exterior Features: Brick, Stone, Stucco
- Foundation Details: Poured Concrete
- Architectural Style: 2 Level
Interior Features
- Basement: Finished, Full
- Appliances: Hot Tub
- Living Area: 3688
- Bedrooms Total: 4
- Fireplaces Total: 2
- Bathrooms Partial: 2
- Fireplace Features: Electric, Other - See remarks
- Above Grade Finished Area: 2454
- Below Grade Finished Area: 1234
- Above Grade Finished Area Units: square feet
- Below Grade Finished Area Units: square feet
- Above Grade Finished Area Source: Plans
- Below Grade Finished Area Source: Plans
Exterior & Lot Features
- Water Source: Municipal water
- Parking Total: 4
- Parking Features: Attached Garage
Location & Community
- Directions: : RYMAL ROAD - UPPER WENTWORTH STREET - ARROWHEAD DRIVE - ONYX Court
- Common Interest: Freehold
- Subdivision Name: 188 - Allison
- Community Features: Community Centre
Utilities & Systems
- Sewer: Municipal sewage system
Tax & Legal Information
- Tax Annual Amount: 6765.32
- Zoning Description: C
Gorgeous high-end home with 4 beds and 4 baths. The exterior features all brick, stone, and stucco, along with an aggregate driveway, walkway, and porch. Spanning over 2,500 sqft, the home greets you with an 18’ 2-storey entry, grey oak stairs, and wrought iron spindles. The main floor includes smooth ceilings, an open concept design, a barn door hall closet, powder room, main floor laundry/mudroom, and inside entry from the garage. There is a large dining room and a separate family room with hardwood floors, pot lights, and a gas fireplace. The chef’s kitchen boasts a granite center island, glass backsplash, under-counter lighting, stainless steel appliances, fridge, gas stove, dishwasher, bar fridge, ample cupboard space with soft-closing features, and a pantry. The kitchen opens to the private and fenced yard, with an oversized deck, hot tub, gas hookup for the barbecue, and no rear neighbours. Upstairs, there are 4 bedrooms, including a primary suite with a large ensuite featuring a glass shower and walk-in closet, plus an additional 5 pc bathroom. The fully finished basement offers a recreation room with an electric fireplace, a large office or possible 5th bedroom, 2 cold cellars, a 2 pc bathroom, and ample storage. The basement also features an oak staircase, laminate floors, and pot lights. Additional features include a full sound system and security cameras. Situated on a very quiet street, this home is close to highways, schools, parks, a YMCA Community Center, Limeridge Mall, Rymal Square Shopping Plaza, a library, banks, groceries, and the Linc. This luxury home combines elegance and convenience, offering a perfect blend of style and comfort. (id:1945)
Demographic Information
Neighbourhood Education
| Master's degree | 25 |
| Bachelor's degree | 80 |
| University / Above bachelor level | 15 |
| University / Below bachelor level | 20 |
| Certificate of Qualification | 25 |
| College | 140 |
| Degree in medicine | 15 |
| University degree at bachelor level or above | 150 |
Neighbourhood Marital Status Stat
| Married | 430 |
| Widowed | 35 |
| Divorced | 50 |
| Separated | 30 |
| Never married | 270 |
| Living common law | 60 |
| Married or living common law | 490 |
| Not married and not living common law | 390 |
Neighbourhood Construction Date
| 1981 to 1990 | 10 |
| 1991 to 2000 | 85 |
| 2001 to 2005 | 125 |
| 2006 to 2010 | 65 |
| 1960 or before | 10 |










