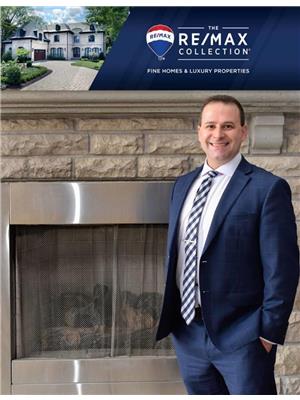7 615 Rymal Road E, Hamilton
- Bedrooms: 3
- Bathrooms: 4
- MLS®: x9251251
- Type: Townhouse
- Added: 26 days ago
- Updated: 7 days ago
- Last Checked: 4 days ago
Introducing, this incredible townhouse for sale! This spacious property boasts 3 bedrooms, 3.5 bathrooms, making it the perfect home for a growing family or those who love to entertain. Located in a prime location, this townhouse is conveniently situated near schools, grocery stores, gyms, parks, recreational centers, bus routes, and highways. With easy access to daily essentials and recreational activities, you'll enjoy the convenience of having everything within reach. As you step inside, you'll be greeted by a welcoming and open floor plan, allowing for seamless flow between the living, dining, and kitchen areas. The bright and airy atmosphere creates a warm and inviting ambiance throughout the home. The bedrooms are generously sized, providing ample space for relaxation and privacy. The bathrooms are well-appointed and designed with modern fixtures and finishes, ensuring a luxurious experience. One of the standout features of this townhouse is the finished basement, which provides additional space that can be customized to suit your needs. Whether you envision a home gym, a recreation area, or a home office, the possibilities are endless. Outside, you'll find a charming landscaped backyard, perfect for enjoying outdoor activities or hosting gatherings with friends and family. Also, offering a serene and private retreat. It's the ideal spot to unwind, entertain guests, or simply enjoy the outdoors.
powered by

Property Details
- Cooling: Central air conditioning
- Heating: Forced air, Natural gas
- Stories: 2
- Structure Type: Row / Townhouse
- Exterior Features: Stucco
- Foundation Details: Poured Concrete
Interior Features
- Basement: Finished, N/A
- Appliances: Washer, Refrigerator, Dishwasher, Stove, Dryer
- Bedrooms Total: 3
- Bathrooms Partial: 1
Exterior & Lot Features
- Water Source: Municipal water
- Parking Total: 2
- Parking Features: Attached Garage
- Lot Size Dimensions: 19.73 x 83.23 FT
Location & Community
- Directions: Upper Sherman Ave/Rymal Rd E
- Common Interest: Freehold
- Street Dir Suffix: East
Property Management & Association
- Association Fee: 76
- Association Fee Includes: Parcel of Tied Land
Utilities & Systems
- Sewer: Sanitary sewer
- Utilities: Sewer, Cable
Tax & Legal Information
- Tax Year: 2024
- Tax Annual Amount: 4784
- Zoning Description: Residential
Additional Features
- Security Features: Smoke Detectors
Room Dimensions

This listing content provided by REALTOR.ca has
been licensed by REALTOR®
members of The Canadian Real Estate Association
members of The Canadian Real Estate Association
Nearby Listings Stat
Active listings
18
Min Price
$749,900
Max Price
$1,695,000
Avg Price
$1,081,555
Days on Market
40 days
Sold listings
9
Min Sold Price
$589,000
Max Sold Price
$1,349,000
Avg Sold Price
$896,277
Days until Sold
46 days














