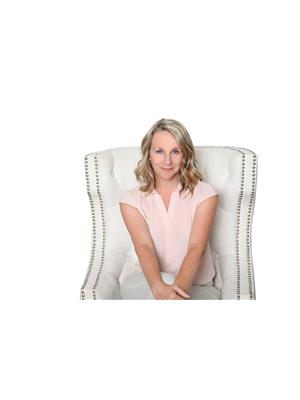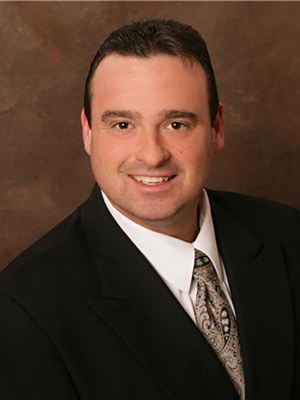39 Wilbur Drive, Binbrook
- Bedrooms: 3
- Bathrooms: 4
- Living area: 1889 square feet
- Type: Residential
- Added: 2 days ago
- Updated: 1 days ago
- Last Checked: 19 hours ago
This beautiful family home has so many upgraded features inside and outside that you'll love! It offers 4 bathrooms, 3 bedrooms, 2 kitchens and a tranquil, meticulously maintained front yard and backyard! The rising ceiling in the foyer welcomes guests, who pass the stunning dining room on their way to the open-concept kitchen and living room space. The living room has manufactured hardwood flooring updated 2024, along with the staircase, built-in cabinetry around a gas fireplace and mounted tv. The kitchen has quartz countertops, great appliances and has sliding doors giving convenient access to the backyard paradise featuring an awesome garden shed, a couples swing, and gazebo, along with gardens and grass space too. The well-maintained interlocking brick driveway wraps around the side of the house and creates a gorgeous back patio. Plus, the garage is heated! Inside this carpet free home, upstairs, there are three generous sized bedrooms, and the primary offers a walk-in closet and ensuite too. Downstairs, the newly renovated basement is spacious and shows great with its high quality, visually appealing finishes and awesome 2nd kitchen space. The location is even fantastic, nearby parks, schools, shopping, golf courses, and all sorts of other fun entertainments. Book your private viewing today and see for yourself! (id:1945)
powered by

Property Details
- Heating: Forced air, Natural gas
- Stories: 2
- Year Built: 2006
- Structure Type: House
- Exterior Features: Brick, Vinyl siding
- Foundation Details: Poured Concrete
- Architectural Style: 2 Level
Interior Features
- Basement: Finished, Full
- Living Area: 1889
- Bedrooms Total: 3
- Bathrooms Partial: 1
- Above Grade Finished Area: 1889
- Above Grade Finished Area Units: square feet
- Above Grade Finished Area Source: Other
Exterior & Lot Features
- Water Source: Municipal water
- Parking Total: 6
- Parking Features: Attached Garage
Location & Community
- Directions: TURN ONTO WILBUR DR. OFF OF TANGLEWOOD DR.
- Common Interest: Freehold
- Subdivision Name: 532 - Binbrook Municipal
Utilities & Systems
- Sewer: Municipal sewage system
Tax & Legal Information
- Tax Annual Amount: 4780.8
Room Dimensions
This listing content provided by REALTOR.ca has
been licensed by REALTOR®
members of The Canadian Real Estate Association
members of The Canadian Real Estate Association















