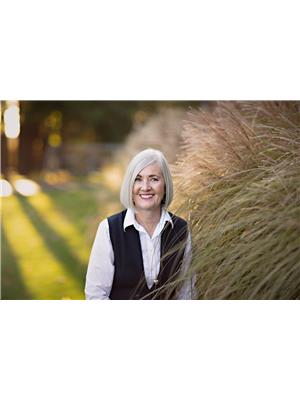30 Pimlico Drive, Dundas
- Bedrooms: 3
- Bathrooms: 4
- Living area: 1573 square feet
- Type: Residential
- Added: 1 day ago
- Updated: 1 days ago
- Last Checked: 4 hours ago
Welcome home to 30 Pimlico Dr, the best location in one of Ontario's prettiest towns. Backing onto the HCA Rail Trail & within walking distance to olde town Dundas, this home is in the best location. A rare opportunity on this street, this family friendly home is sure to please. With its traditional floor plan offering many entertaining spaces & a partially finished basement there is room to spread out. Many updates have been completed including: windows, kitchen w/granite, main & ensuite baths, 2nd floor carpet, shingles, furnace & a/c, the hot tub was installed during COVID. The French immersion school is a short walk away. Don't hesitate to view, a quick closing is possible. (id:1945)
powered by

Property Details
- Heating: Forced air, Natural gas
- Stories: 2
- Structure Type: House
- Exterior Features: Brick, Vinyl siding
- Foundation Details: Block
- Architectural Style: 2 Level
Interior Features
- Basement: Finished, Full
- Appliances: Garage door opener
- Living Area: 1573
- Bedrooms Total: 3
- Bathrooms Partial: 1
- Above Grade Finished Area: 1573
- Above Grade Finished Area Units: square feet
- Above Grade Finished Area Source: Other
Exterior & Lot Features
- Water Source: Municipal water
- Parking Total: 4
- Parking Features: Attached Garage
Location & Community
- Directions: South St West right onto Pimlico
- Common Interest: Freehold
- Subdivision Name: 414 - Pleasant Valley
- Community Features: Community Centre
Utilities & Systems
- Sewer: Municipal sewage system
Tax & Legal Information
- Tax Annual Amount: 6312.36
Room Dimensions
This listing content provided by REALTOR.ca has
been licensed by REALTOR®
members of The Canadian Real Estate Association
members of The Canadian Real Estate Association















