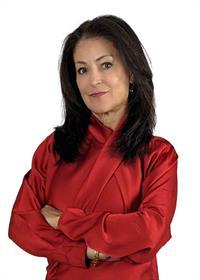1804 77 Spruce Place Sw, Calgary
- Bedrooms: 2
- Bathrooms: 2
- Living area: 784.58 square feet
- Type: Apartment
- Added: 75 days ago
- Updated: 27 days ago
- Last Checked: 14 hours ago
Are you looking for the perfect 2 bedroom, 2 bathroom condominium with all the amenities you could ever dream of? Look no further than this incredible property located steps from Shaganappi Golf Course and Westbrook Mall and public library. Not only does this property come with 2 TITLED parking stalls and a storage locker, but it also boasts panoramic mountain views that are truly breathtaking. This upgraded unit is spacious and bright with floor to ceiling windows, air conditioning, and modern laminate flooring. The kitchen offers plenty of cupboard space, undercounter lighting, granite ,SS appliances and a breakfast island. The rooms are a good size and there is the convenience of in unit laundry. The location of the complex is unbeatable, with the LRT train station steps away, providing easy access to downtown(minutes), also quick access for getaways to the mountains. In addition to its prime location, this complex offers high security with cameras as well as 24 hour security on site. You can rest easy knowing that your home is safe and secure at all times. The amenities don't stop there. This complex also features an indoor swimming pool, hot tub, gym, and a recreation room with a kitchen, perfect for hosting gatherings with friends and family Whether you are looking to relax by the pool , hot tub, or stay active in the gym, this property has something for everyone. Make an appointment to view today! (id:1945)
powered by

Property DetailsKey information about 1804 77 Spruce Place Sw
Interior FeaturesDiscover the interior design and amenities
Exterior & Lot FeaturesLearn about the exterior and lot specifics of 1804 77 Spruce Place Sw
Location & CommunityUnderstand the neighborhood and community
Property Management & AssociationFind out management and association details
Tax & Legal InformationGet tax and legal details applicable to 1804 77 Spruce Place Sw
Room Dimensions

This listing content provided by REALTOR.ca
has
been licensed by REALTOR®
members of The Canadian Real Estate Association
members of The Canadian Real Estate Association
Nearby Listings Stat
Active listings
62
Min Price
$250,000
Max Price
$1,689,000
Avg Price
$618,577
Days on Market
48 days
Sold listings
35
Min Sold Price
$319,000
Max Sold Price
$1,500,000
Avg Sold Price
$604,920
Days until Sold
43 days

















