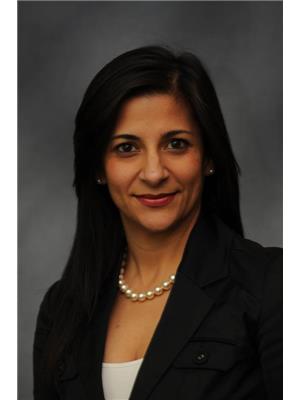1301 1317 27 Street Se, Calgary
- Bedrooms: 2
- Bathrooms: 2
- Living area: 877 square feet
- Type: Apartment
- Added: 10 hours ago
- Updated: 8 hours ago
- Last Checked: 39 minutes ago
Inner-city location & Opportunity arises! Come live & enjoy all the features of this FRESHLY PAINTED, well-maintained, 2 bed / 2 x (4-piece!!) bath condo, situated on the 3rd floor, with NO ONE else above you! A rare SW facing CORNER unit-which allows for maximum sunlight/sun exposure. This unit is bright, open, and sprawled over an IMPRESSIVE 877sqft of SPACE! You are welcomed with a large foyer, additional closet space, a floorplan with an open-kitchen concept - designed with a breakfast bar, featuring granite counter-tops, stainless steel appliances, and full height tiled back-splash. Primary bedroom is spacious with a private ensuite & walk-in closet. Bedrooms are located on opposite sides of the floorplan, optimizing privacy, and great options for roommate living. | FEATURES: Insuite Laundry| 1-Titled Parking Underground Stall| Covered, spacious & private SW facing balcony | Plenty of nearby shops, restaurants, schools, biking/waking pathways, and just minutes from public transit | Quick access to Barlow Trail, Deerfoot Trail, and 17th Ave | Unobstructed views of greenery, playground space and downtown Calgary| With interest rates trending downwards, this a great option to invest, downsize, or enter homeownership as a first-time home buyer. Check out the virtual 3D tour! Don’t delay and book your private showing today! (id:1945)
powered by

Show
More Details and Features
Property DetailsKey information about 1301 1317 27 Street Se
- Cooling: None
- Heating: Baseboard heaters
- Stories: 4
- Year Built: 2015
- Structure Type: Apartment
- Exterior Features: Stone, Vinyl siding
- Architectural Style: Low rise
- Construction Materials: Wood frame
- Type: Condo
- Bedrooms: 2
- Bathrooms: 2
- Floor: 3
- Size: 877 sqft
- Unit Type: Corner unit
- Orientation: Southwest
- Title: Titled Parking Underground Stall
Interior FeaturesDiscover the interior design and amenities
- Flooring: Carpeted, Ceramic Tile
- Appliances: Refrigerator, Dishwasher, Stove, Microwave Range Hood Combo
- Living Area: 877
- Bedrooms Total: 2
- Above Grade Finished Area: 877
- Above Grade Finished Area Units: square feet
- Painted: Freshly painted
- Foyer: Large foyer
- Closet Space: Additional closet space
- Kitchen: Type: Open-kitchen concept, Breakfast Bar: Yes, Countertops: Granite, Appliances: Stainless steel, Backsplash: Full height tiled
- Primary Bedroom: Size: Spacious, Ensuite: Private ensuite, Walk-in Closet: Yes
- Floorplan: Privacy: Bedrooms located on opposite sides
- Laundry: In-suite laundry
Exterior & Lot FeaturesLearn about the exterior and lot specifics of 1301 1317 27 Street Se
- Lot Features: Parking
- Parking Total: 1
- Parking Features: Underground
- Balcony: Type: Covered, Orientation: Southwest facing, Size: Spacious and private
- Views: Type: Unobstructed, Features: Greenery, Playground space, Downtown Calgary
Location & CommunityUnderstand the neighborhood and community
- Common Interest: Condo/Strata
- Street Dir Suffix: Southeast
- Subdivision Name: Albert Park/Radisson Heights
- Community Features: Pets Allowed With Restrictions
- Nearby Amenities: Shops, Restaurants, Schools
- Pathways: Biking and walking pathways
- Transit: Minutes from public transit
- Road Access: Barlow Trail, Deerfoot Trail, 17th Ave
Business & Leasing InformationCheck business and leasing options available at 1301 1317 27 Street Se
- Market Overview: Interests tending downwards
Property Management & AssociationFind out management and association details
- Association Fee: 509.95
- Association Name: Envision Property Management
- Association Fee Includes: Common Area Maintenance, Property Management, Heat, Water, Condominium Amenities, Reserve Fund Contributions
Tax & Legal InformationGet tax and legal details applicable to 1301 1317 27 Street Se
- Tax Year: 2024
- Parcel Number: 0036592567
- Tax Annual Amount: 1657
- Zoning Description: M-C1
Additional FeaturesExplore extra features and benefits
- Investment Opportunity: Great option to invest, downsize, or enter homeownership
- First Time Home Buyer: Suitable for first-time home buyers
Room Dimensions

This listing content provided by REALTOR.ca
has
been licensed by REALTOR®
members of The Canadian Real Estate Association
members of The Canadian Real Estate Association
Nearby Listings Stat
Active listings
50
Min Price
$269,900
Max Price
$1,075,000
Avg Price
$472,227
Days on Market
43 days
Sold listings
35
Min Sold Price
$298,000
Max Sold Price
$815,000
Avg Sold Price
$498,909
Days until Sold
38 days









































