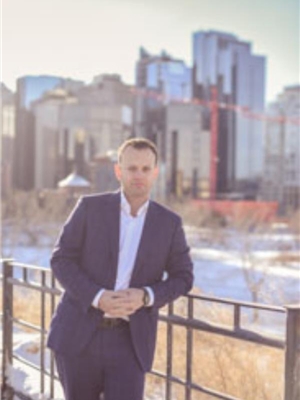1310 1317 27 Street Se, Calgary
- Bedrooms: 2
- Bathrooms: 2
- Living area: 761.87 square feet
- Type: Apartment
- Added: 95 days ago
- Updated: 48 days ago
- Last Checked: 9 hours ago
Discover this exceptional condo that brings you closer to the vibrant heart of the city while avoiding the concrete jungle! Spanning a spacious 761 square feet, this unique apartment comes with the added convenience of an underground titled parking stall. Featuring two bedrooms, a versatile den, and two full bathrooms, this property is designed with both comfort and style in mind.The well-appointed kitchen boasts elegant granite countertops and a practical eating bar, making meal preparation a joy. The adjacent dining area or office flows seamlessly into the expansive living room, which opens onto a generous balcony—ideal for relaxation and entertaining.The primary bedroom is a standout feature, offering ample space for a king-size bed and an enormous walk-in closet.Location is key with this condo. Just under a kilometre from both Franklin and Barlow C-train stations, you'll have effortless access to public transportation. Enjoy nearby outdoor adventures with the scenic Bow River pathway, and experience the buzz of downtown just a quick 5-kilometre drive away. With numerous schools within walking distance and the vibrant International Avenue district offering a range of shopping options, you’re perfectly positioned to enjoy the best of city life.Why settle for the suburbs when you can immerse yourself in the best of urban living in this stunning apartment? Contact your preferred realtor today to schedule a viewing and make this exceptional condo your new home! (id:1945)
powered by

Property Details
- Cooling: None
- Heating: Baseboard heaters
- Stories: 4
- Year Built: 2015
- Structure Type: Apartment
- Exterior Features: Stone, Composite Siding
- Architectural Style: Low rise
- Construction Materials: Wood frame
Interior Features
- Flooring: Vinyl
- Appliances: Refrigerator, Dishwasher, Range, Microwave
- Living Area: 761.87
- Bedrooms Total: 2
- Above Grade Finished Area: 761.87
- Above Grade Finished Area Units: square feet
Exterior & Lot Features
- Lot Features: No Animal Home, No Smoking Home, Parking
- Parking Total: 1
- Parking Features: Underground
Location & Community
- Common Interest: Condo/Strata
- Street Dir Suffix: Southeast
- Subdivision Name: Albert Park/Radisson Heights
- Community Features: Pets Allowed With Restrictions
Property Management & Association
- Association Fee: 430
- Association Name: Envision Property Management
- Association Fee Includes: Common Area Maintenance, Property Management, Water, Insurance, Reserve Fund Contributions, Sewer
Tax & Legal Information
- Tax Year: 2024
- Parcel Number: 0036592468
- Tax Annual Amount: 1488
- Zoning Description: M-C1
Room Dimensions

This listing content provided by REALTOR.ca has
been licensed by REALTOR®
members of The Canadian Real Estate Association
members of The Canadian Real Estate Association

















