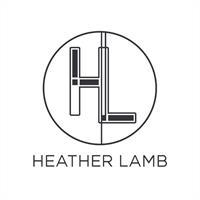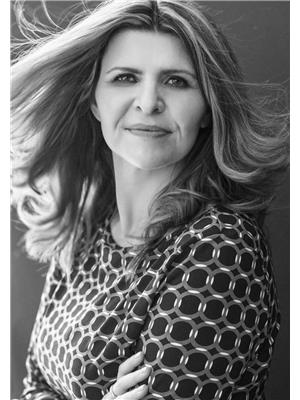2714 3400 Edenwold Heights Nw, Calgary
- Bedrooms: 2
- Bathrooms: 2
- Living area: 863 square feet
- Type: Apartment
- Added: 35 days ago
- Updated: 8 days ago
- Last Checked: 15 hours ago
Welcome to Edgecliff Estates in the heart of the desirable community of Edgemont. This fantastic ground floor apartment is highly upgraded, offers a great location and comfortable living. Featuring 2 bedrooms and 2 bathrooms, the spacious living room is bright and cozy, complete with a corner gas fireplace and access to a private covered patio facing North. Enjoy an open concept layout with a kitchen that boasts a breakfast bar, perfect for entertaining. The generous primary bedroom includes a walk-through closet and a 3-piece ensuite for added convenience. Plus, you’ll appreciate the in-suite laundry! The complex is well-maintained and allows for short term rental for Airbnb and VRBO. Residents have access to an amazing clubhouse with a swimming pool, hot tub, steam room, loaded gym, and social/games room with a pool table, plenty of visitor parkings stalls and onsite management office. This apartment is perfect for first-time buyers or as an investment. You'll love the nearby schools, parks, restaurants, and proximity to Nose Hill Park. Edgemont is known for its abundance of parks and pathways, making it a great neighborhood to explore. Conveniently located near Superstore, Costco, Northland & Market Mall, as well as the Children’s & Foothills Hospitals, U of C, and SAIT, with easy access to major roads like Shaganappi Trail and Stoney Trail. Don't miss this opportunity, Call to view today! (id:1945)
powered by

Property DetailsKey information about 2714 3400 Edenwold Heights Nw
Interior FeaturesDiscover the interior design and amenities
Exterior & Lot FeaturesLearn about the exterior and lot specifics of 2714 3400 Edenwold Heights Nw
Location & CommunityUnderstand the neighborhood and community
Property Management & AssociationFind out management and association details
Tax & Legal InformationGet tax and legal details applicable to 2714 3400 Edenwold Heights Nw
Room Dimensions

This listing content provided by REALTOR.ca
has
been licensed by REALTOR®
members of The Canadian Real Estate Association
members of The Canadian Real Estate Association
Nearby Listings Stat
Active listings
14
Min Price
$279,900
Max Price
$799,000
Avg Price
$426,741
Days on Market
35 days
Sold listings
5
Min Sold Price
$560,000
Max Sold Price
$765,900
Avg Sold Price
$640,895
Days until Sold
42 days















