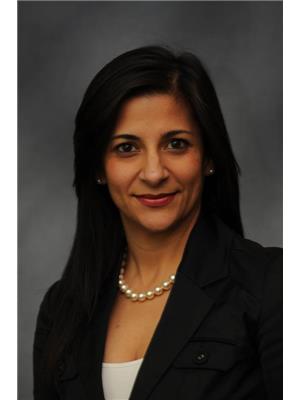4112 1317 27 Street Se, Calgary
- Bedrooms: 2
- Bathrooms: 1
- Living area: 673 square feet
- Type: Apartment
- Added: 5 hours ago
- Updated: 4 hours ago
- Last Checked: 1 minutes ago
This east facing two-bedroom with one bathroom condo offers contemporary urban living ideal for a young family or first-time homebuyer. Recently renovated with new vinyl flooring and paint, this unit blends high value with comfort. The kitchen is fully equipped with stainless steel appliances, quartz countertops, and ample cabinetry, providing both style and functionality.The dining area is conveniently located next to the kitchen and seamlessly flows into the spacious living room, creating an open-concept layout that maximizes the natural light from the large window. The living room is bright and sunny all day, making it an inviting space for relaxation. Step out onto the balcony, perfect for a BBQ or just soaking up the sun on warm days.This condo offers easy access to major roads like 17th Avenue, Memorial Dr., Deerfoot, and Ring Road, and is just minutes away from downtown. You'll also be close to local amenities, including the Central Library, the Bell, the Calgary Zoo, and the Telus Spark Center.Whether you're a first-time homebuyer or an investor looking for a growing asset, this condo is an excellent choice. Book your viewing today! (id:1945)
powered by

Property DetailsKey information about 4112 1317 27 Street Se
Interior FeaturesDiscover the interior design and amenities
Exterior & Lot FeaturesLearn about the exterior and lot specifics of 4112 1317 27 Street Se
Location & CommunityUnderstand the neighborhood and community
Business & Leasing InformationCheck business and leasing options available at 4112 1317 27 Street Se
Property Management & AssociationFind out management and association details
Tax & Legal InformationGet tax and legal details applicable to 4112 1317 27 Street Se
Additional FeaturesExplore extra features and benefits
Room Dimensions

This listing content provided by REALTOR.ca
has
been licensed by REALTOR®
members of The Canadian Real Estate Association
members of The Canadian Real Estate Association
Nearby Listings Stat
Active listings
32
Min Price
$84,900
Max Price
$950,000
Avg Price
$384,672
Days on Market
49 days
Sold listings
14
Min Sold Price
$159,900
Max Sold Price
$950,000
Avg Sold Price
$383,171
Days until Sold
58 days















