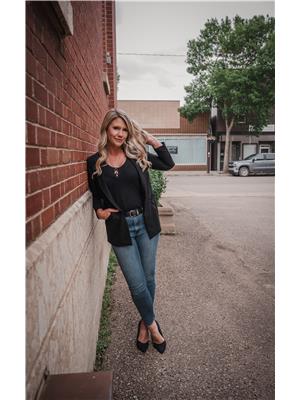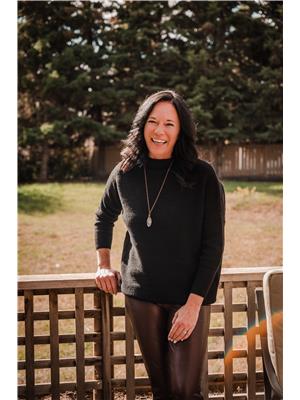5310 26 Streetclose, Lloydminster
- Bedrooms: 5
- Bathrooms: 3
- Living area: 1362 square feet
- Type: Residential
- Added: 13 days ago
- Updated: 4 days ago
- Last Checked: 20 hours ago
WANTED: Investors. This 5-bed, 3-bath home is set up to maximize return on your dollars. These non-conforming rental units are set up for workers who want a great place to call home. Fully furnished and ready to go, the tenants only need to bring their clothes and food and they are set. The garage is used as a common area recreational room for all occupants to use and enjoy after a hard day's work. The home has received several recent upgrades that include vinyl flooring, paint, some appliances (new washer & dryer in 2023), and is ready to go for the long haul. The current owner has been renting the home this way and can show past revenues starting back in January of this year. Current rental amounts can be confirmed at the time of request but all spots are currently full and rented. So check out the 3D tour to review the home or call your local agent to book a showing on this unique opportunity! (id:1945)
powered by

Show More Details and Features
Property DetailsKey information about 5310 26 Streetclose
Interior FeaturesDiscover the interior design and amenities
Exterior & Lot FeaturesLearn about the exterior and lot specifics of 5310 26 Streetclose
Location & CommunityUnderstand the neighborhood and community
Tax & Legal InformationGet tax and legal details applicable to 5310 26 Streetclose
Additional FeaturesExplore extra features and benefits
Room Dimensions

This listing content provided by REALTOR.ca has
been licensed by REALTOR®
members of The Canadian Real Estate Association
members of The Canadian Real Estate Association
Nearby Listings Stat
Nearby Places
Additional Information about 5310 26 Streetclose

















